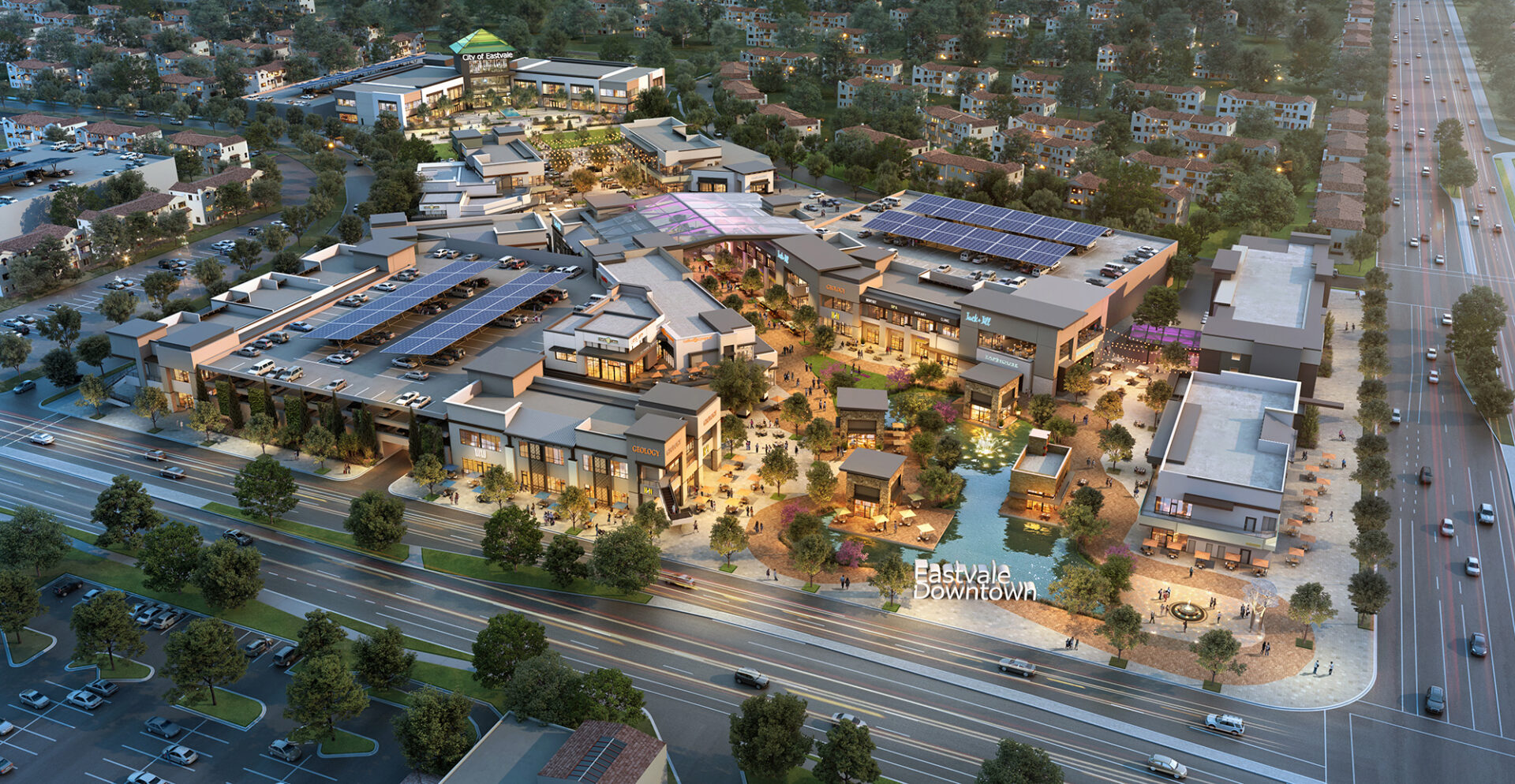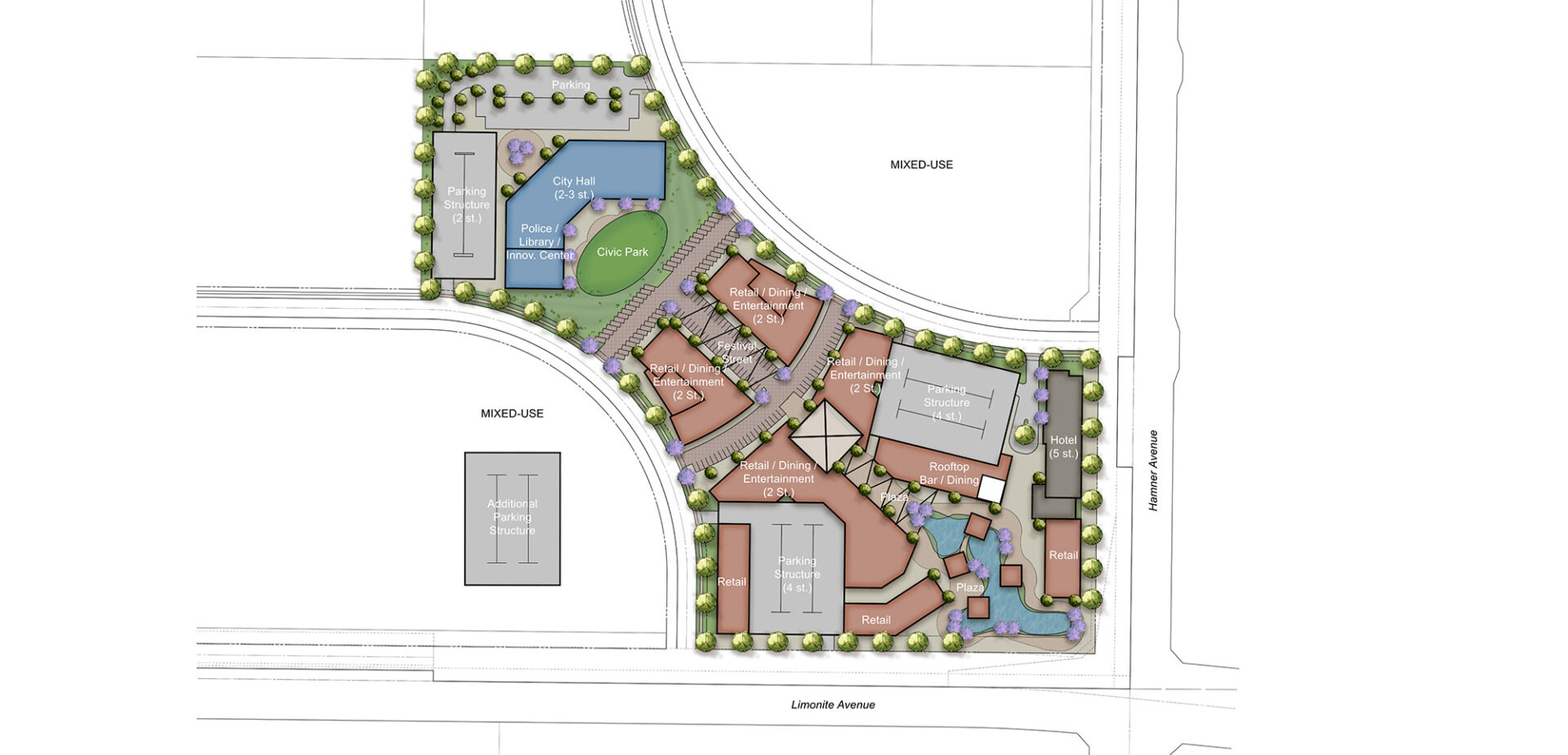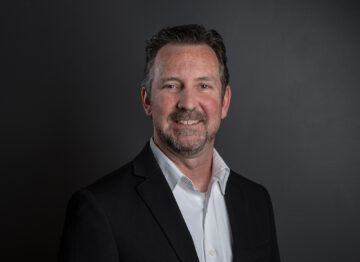Eastvale Downtown’s vision delivers a distinctive new core area with high-quality architecture and design to create a sense of place while enhancing the aesthetic and visual quality of the neighborhood. KTGY’s plan provides a mixed-use development with residential, retail, dining, entertainment and a hotel along with a Civic Center, including a City Hall, police station and library, for the City of Eastvale. This new civic centerpiece offers great visibility and connection throughout. All uses are served by a central elongated, civic park and amphitheater to create a destination site for residents and visitors searching to engage in a social atmosphere.
OWNER | DEVELOPER
City of Eastvale
PLANNER
KTGY


