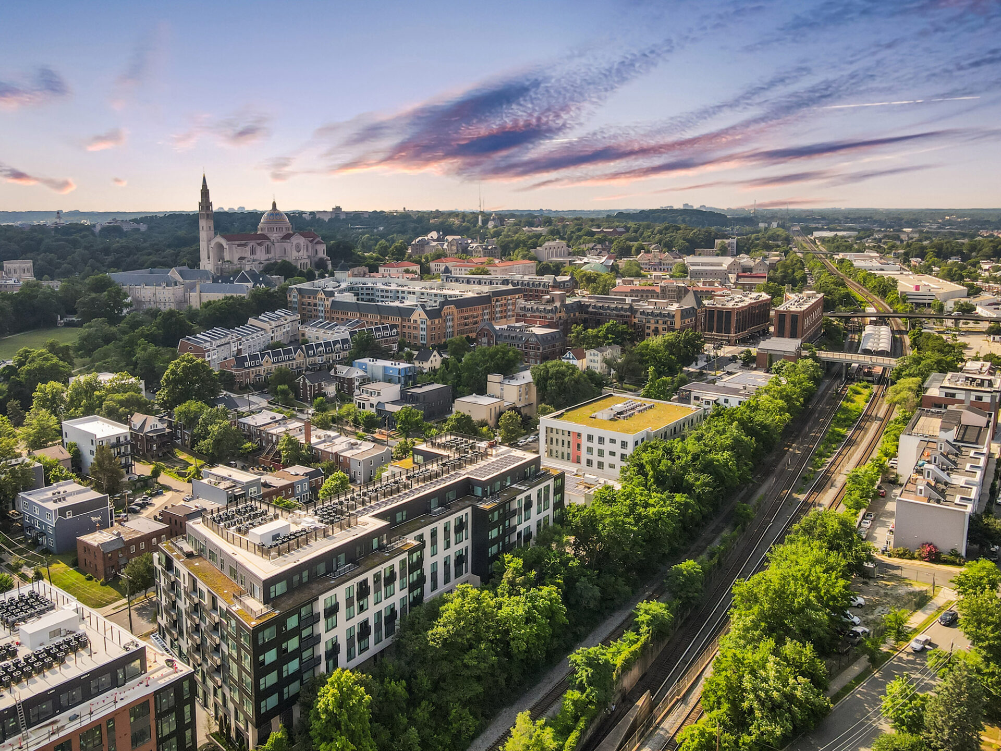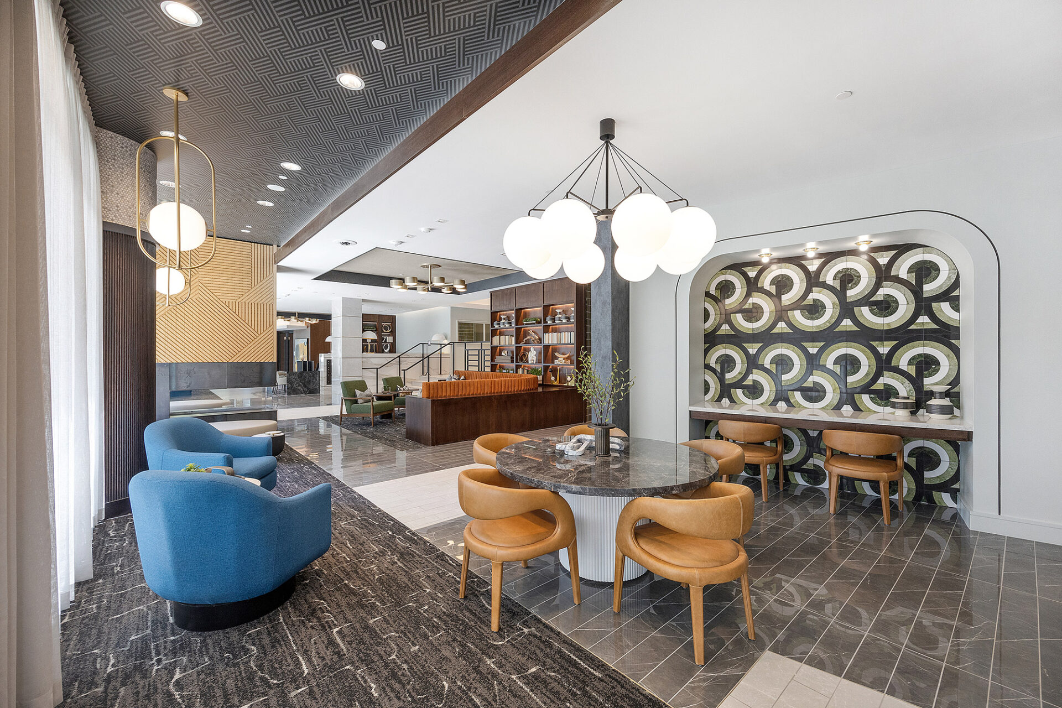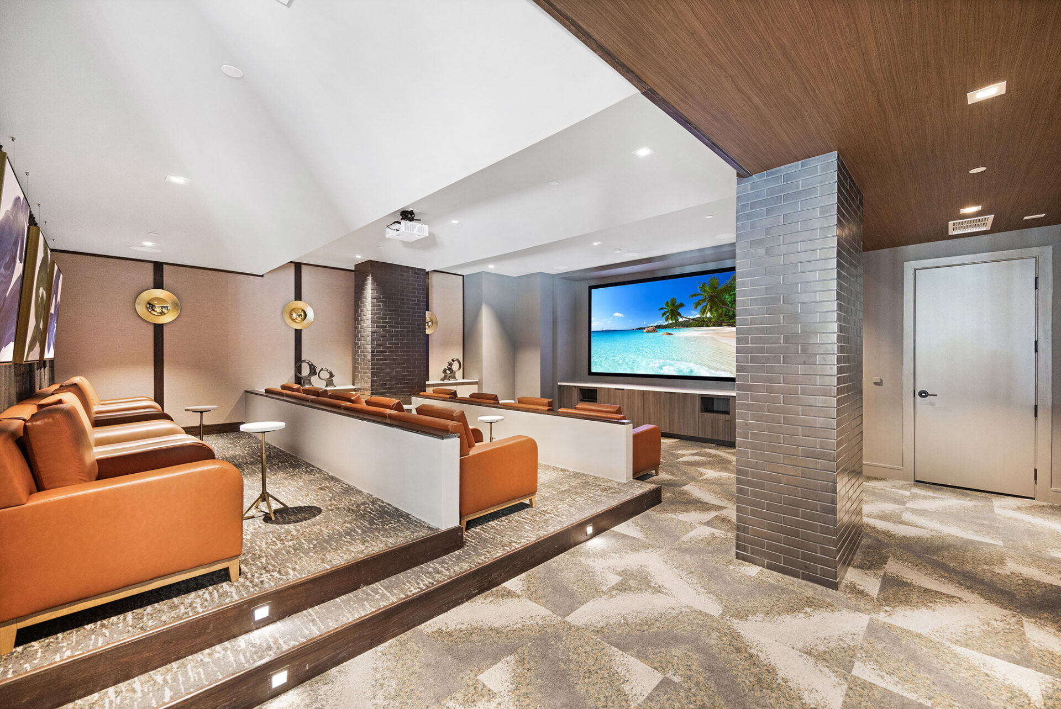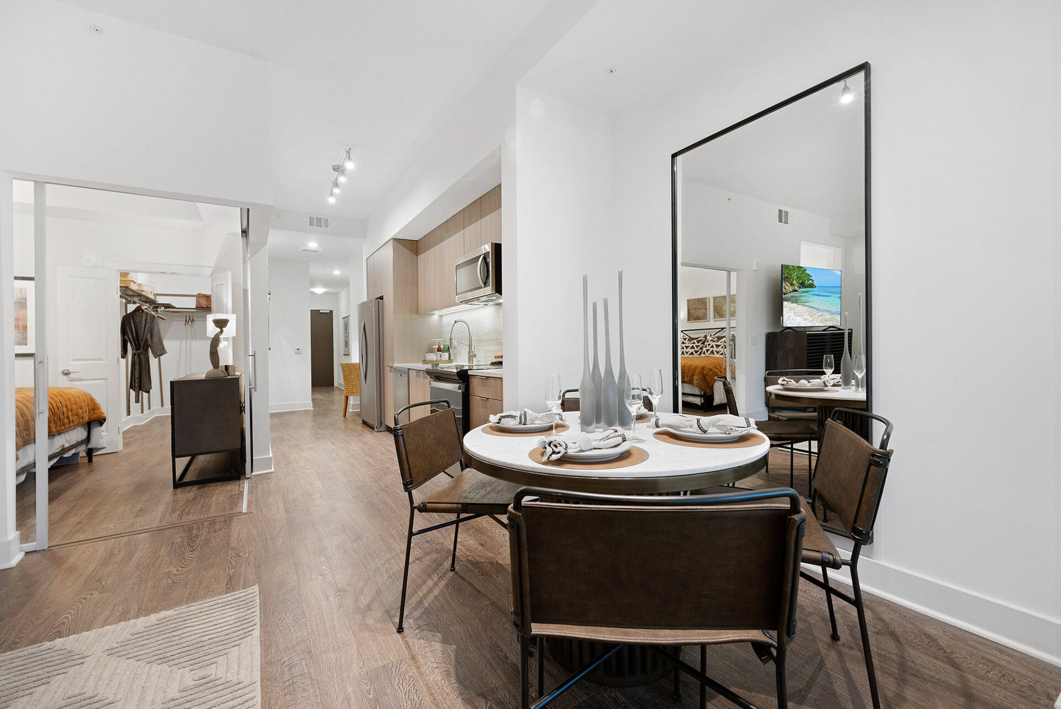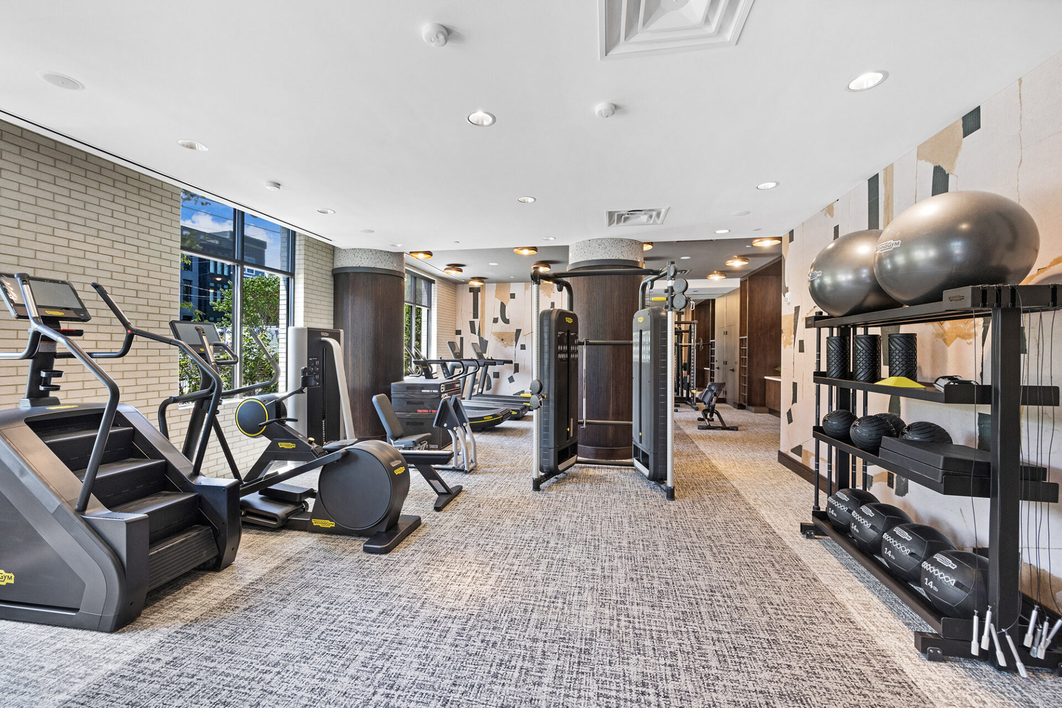Located near a mix of traditional residences, new development and mass transit, just outside of the city core, this new contemporary community provides a vibrant walkable neighborhood emphasizing connectivity and open space. Designed to appeal to every market segment, units range in size from 440 to over 1,400 square feet attracting young professionals and established families. Mixing traditional materials with a cool color palette reinforces the contemporary aesthetic. Oversized windows tie the new community with the urban core beyond, allow a generous amount of natural light into the units and provide sweeping views of the city. Required set-backs drove designers to create units with large terraces on the top two floors, rather than simply providing a handful penthouse style units on the seventh floor. A central public plaza bisects the community and is aligned with the surrounding street grid, inviting the public to explore, bringing life and movement to the ground floor. This new development also drove the creation of a sidewalk where one had not previously existed, reinforcing walkability and connectivity.
