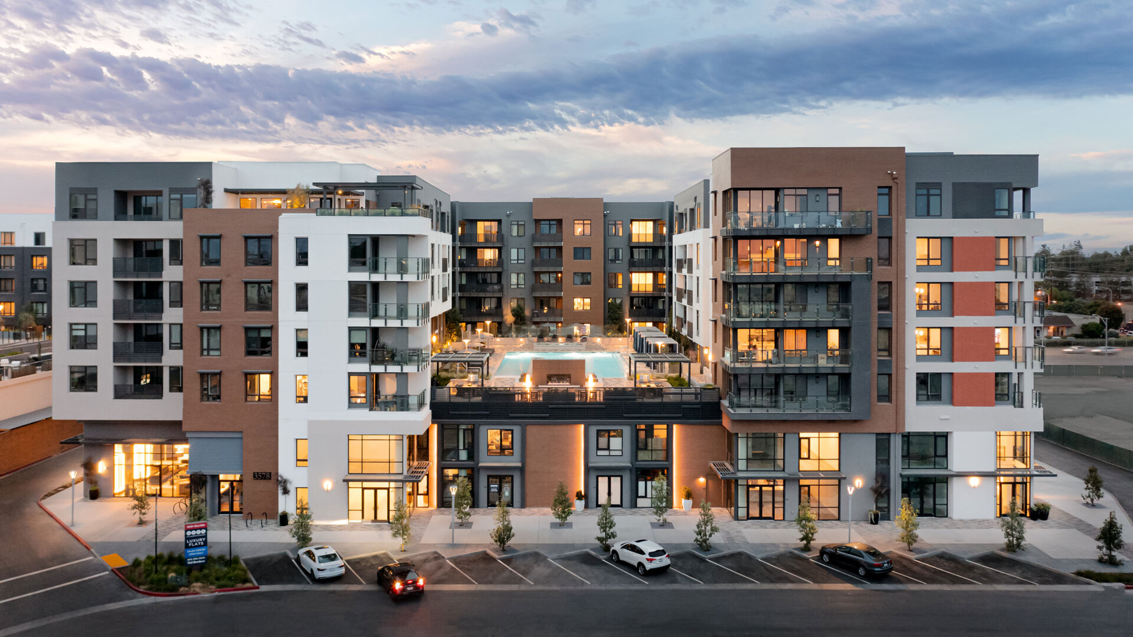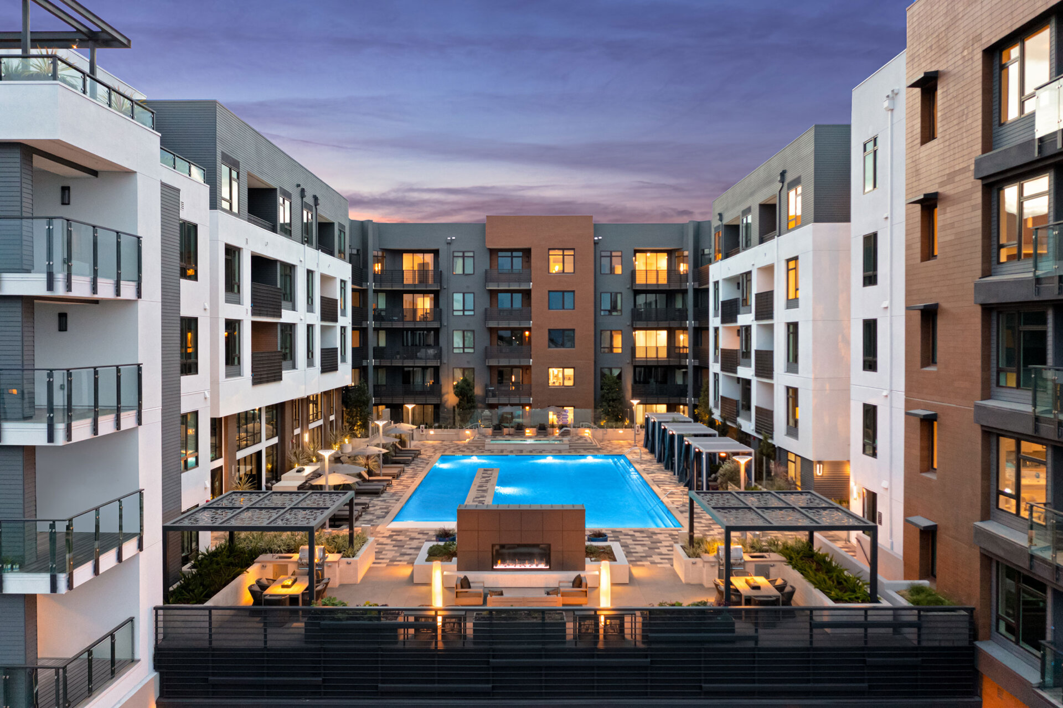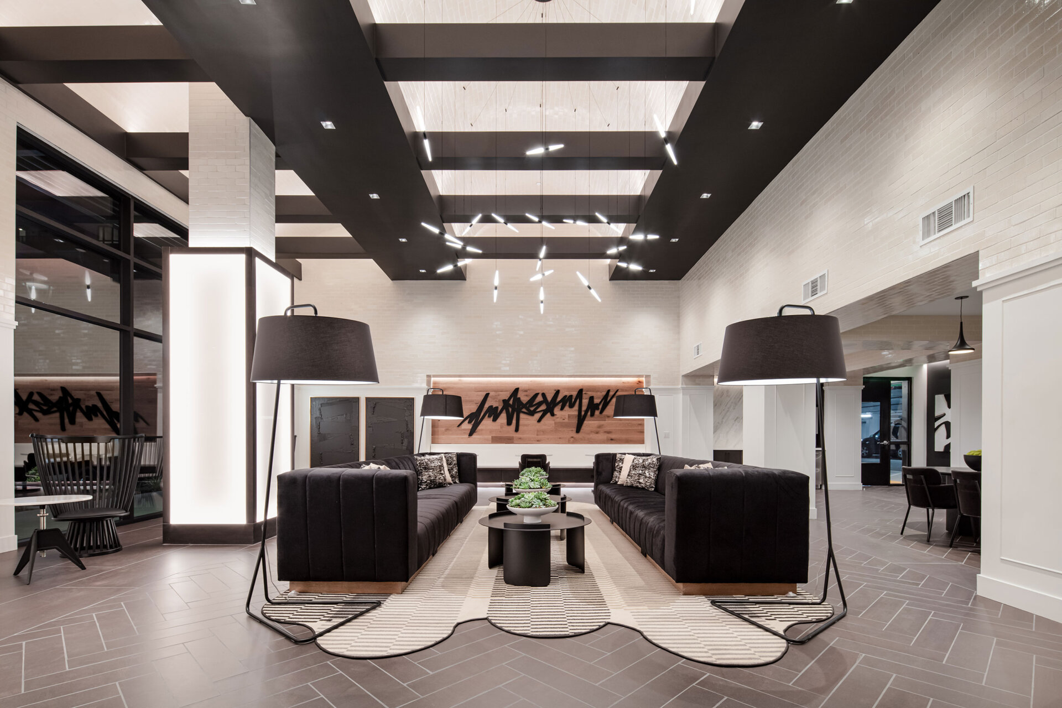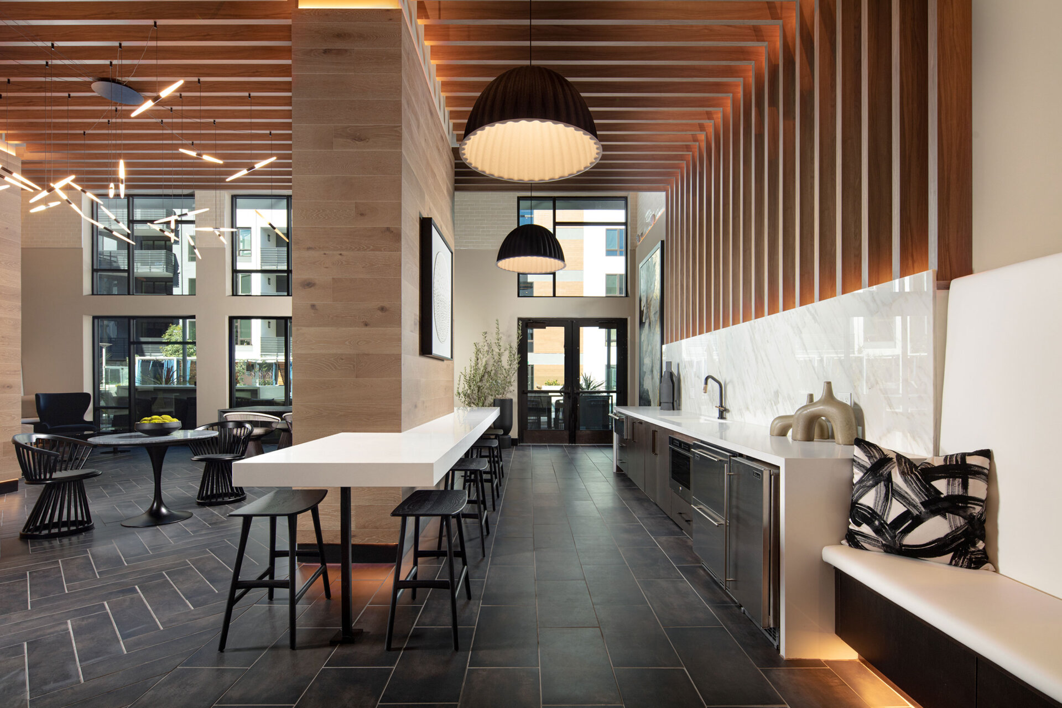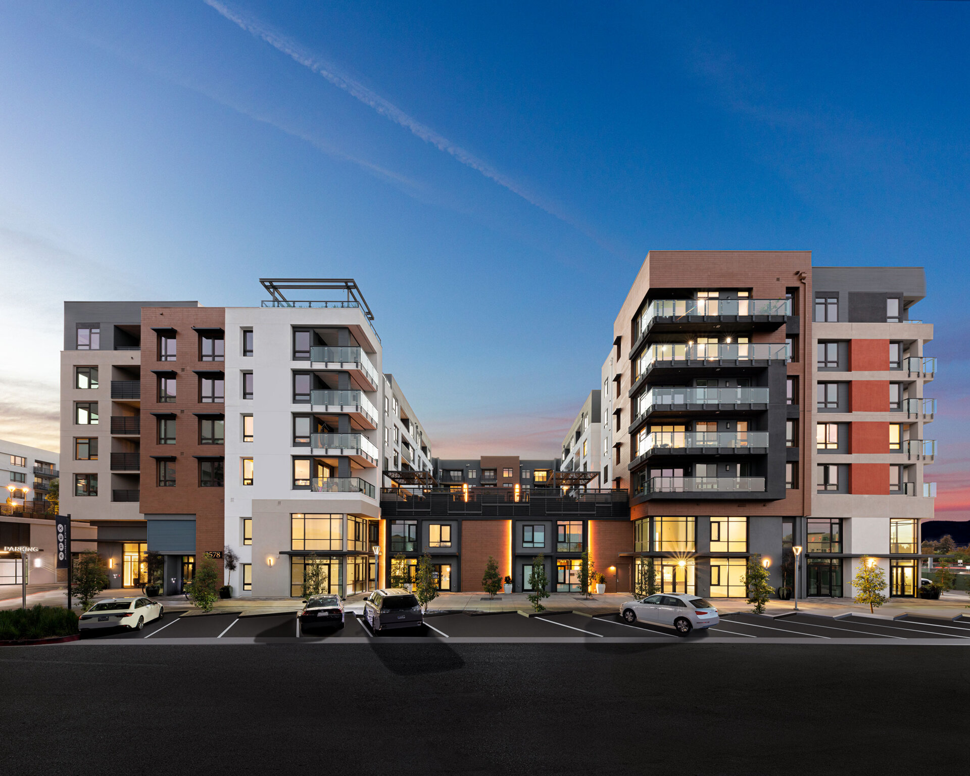Apex at Lawrence Station is one of three buildings comprising KTGY’s multifamily anchor for this mixed use, transit-focused district in Santa Clara, California. Apex is the centerpiece of the three multifamily buildings; its C-shape wraps a resort style pool and embraces the adjacent public park. Apex offers a mix of for-sale units favoring two- and three-bedrooms with larger square footages, a perfect choice for the prosperous young professionals working in Santa Clara and Sunnyvale.
The design accommodates retail requirements by creating live/work units to face the park. This approach reaches out to the community, increasing a sense of belonging for owners without passing the issue of retail lease-up to the building board. Multiple step backs on the building’s south wing couple with material changes to create a horizontally varied facade. The larger mass of the opposite wing, with its brick veneer and spacious steel balconies, presents a solid, urban face. The finished result is a building that balances public and private, with visual appeal for passersby while the upper floors protect the building’s more private spaces.
