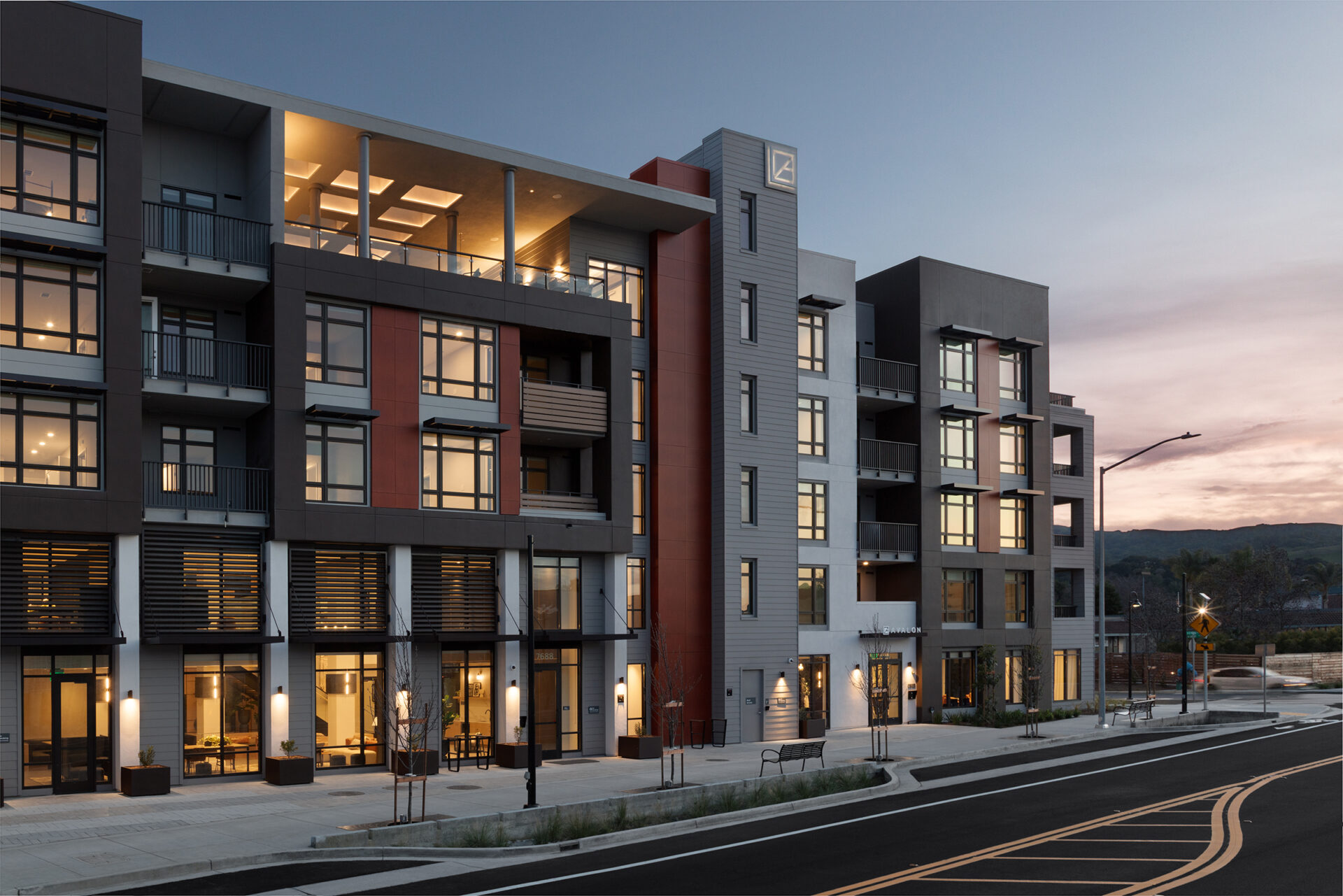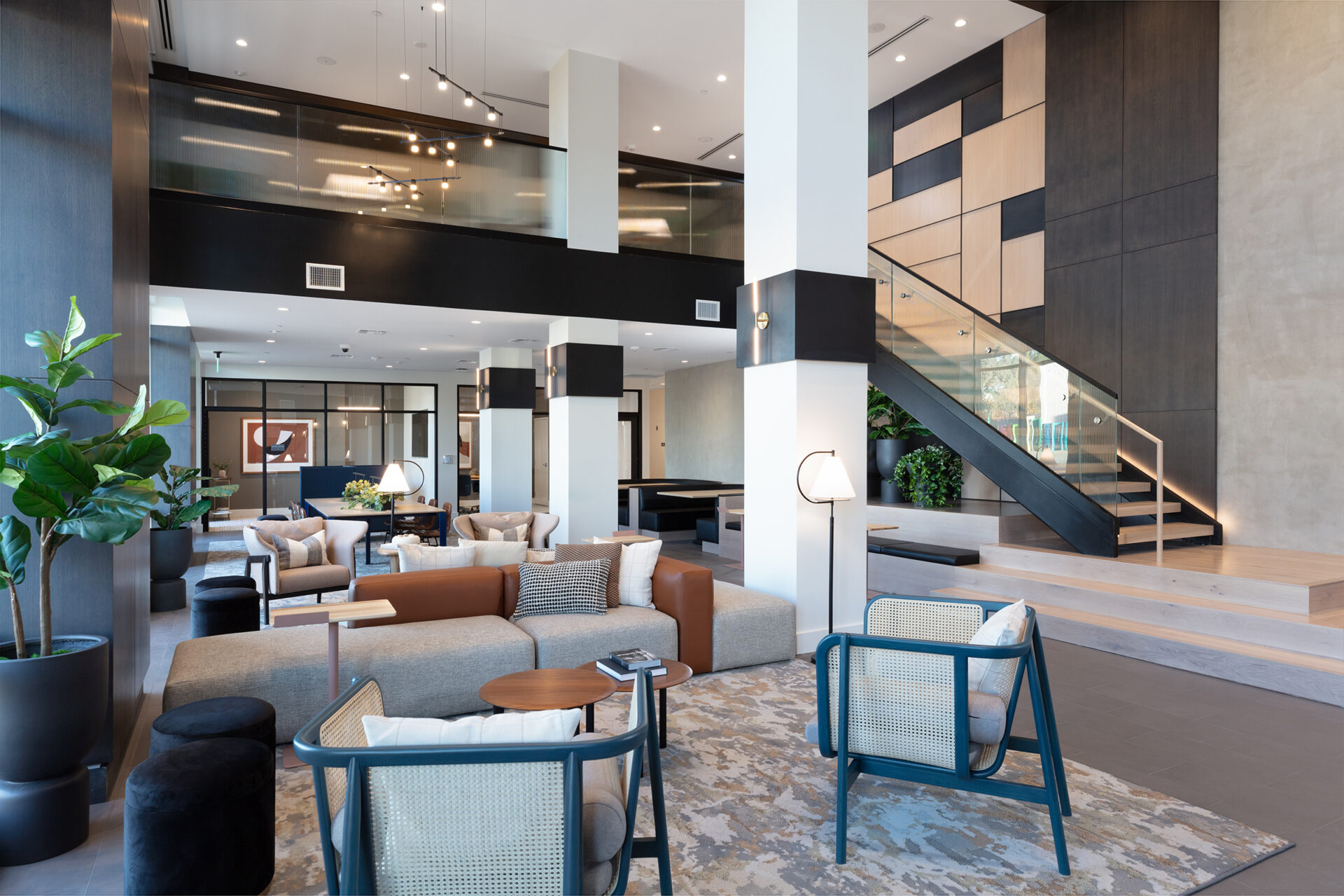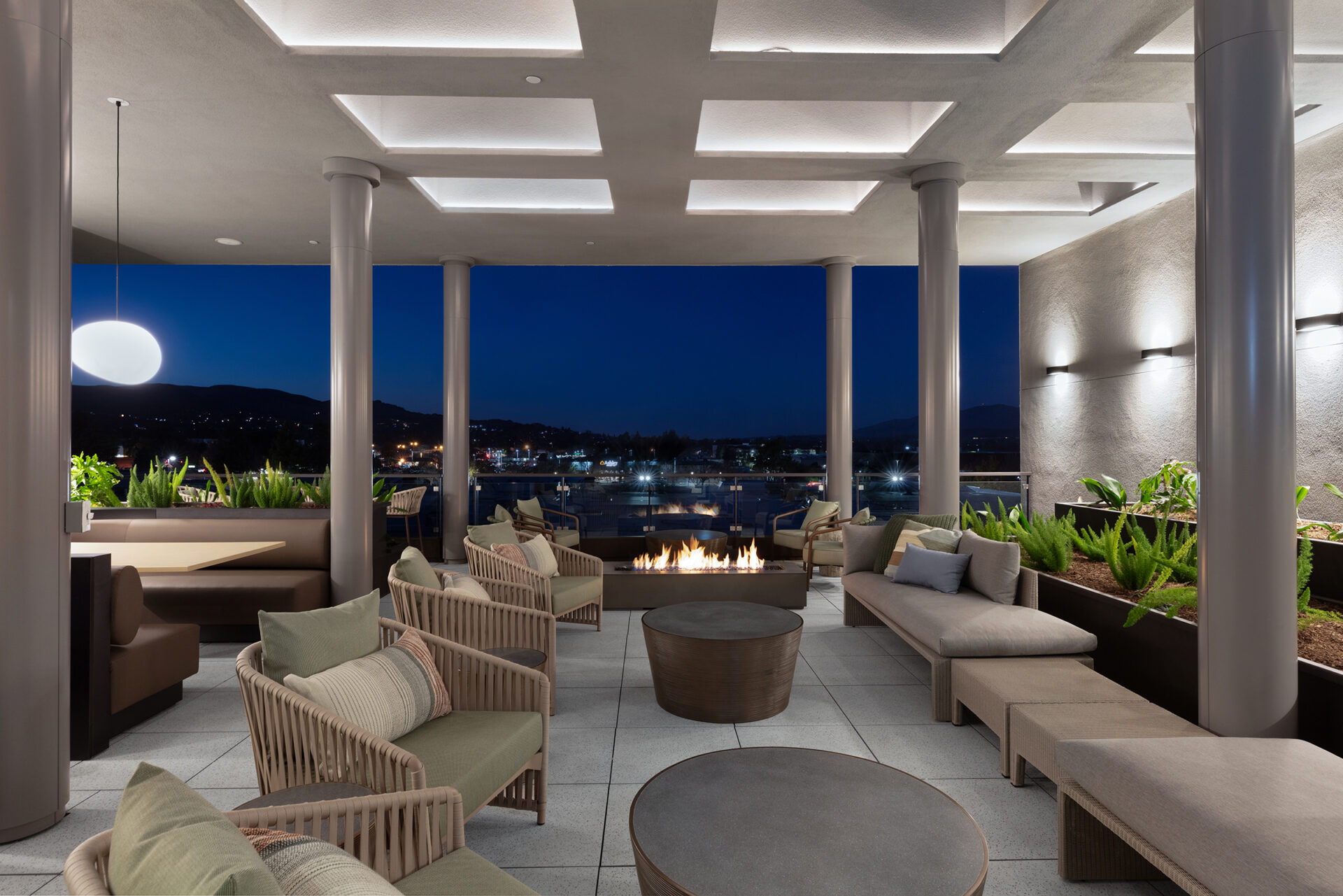Avalon West Dublin transforms a previous industrial use site into a vibrant, transit-oriented multifamily residential community in the heart of Dublin, California. The building was designed with two architectural languages, each distinct in massing, architectural character, color and material to break down the scale of the building and engage its two fronts – Saint Patrick Way and the I-580 freeway edge. The designers thoughtfully positioned the parking garage at the Southern portion of the property as a buffer to the I-580 freeway, while units are single- loaded along this edge and generally face away from the freeway for sound mitigation.
Along Saint Patrick Way, the building steps back mid-block to provide relief in the building’s street facade with a distinct community entry plaza that engages the street with a change in materials, awning and community signage. The five-story building uses two- and three-story architectural elements to provide massing variation create movement along the community’s frontage while grouped window patterns create varying parapet vertical heights and upper-level balconies provide depth in the façade and visual interest at different levels. The roof terrace above the main entry takes advantage of the skyline views of Mt. Diablo and creates additional visual interest and activity on the Saint Patrick Way frontage. A lobby, leasing office and amenities, including a two-story co-working lounge, activate the ground floor and anchor the building to engage with Saint Patrick Way and the residential courtyard.





