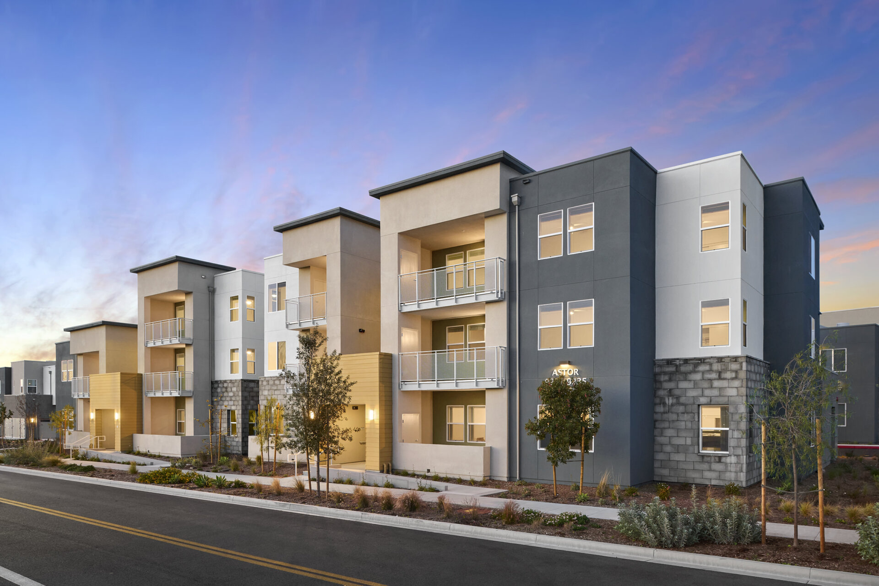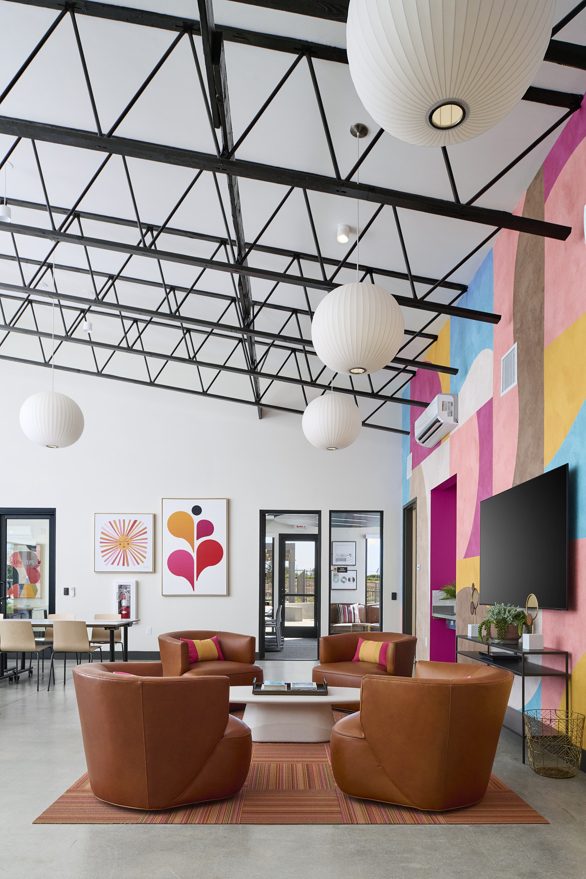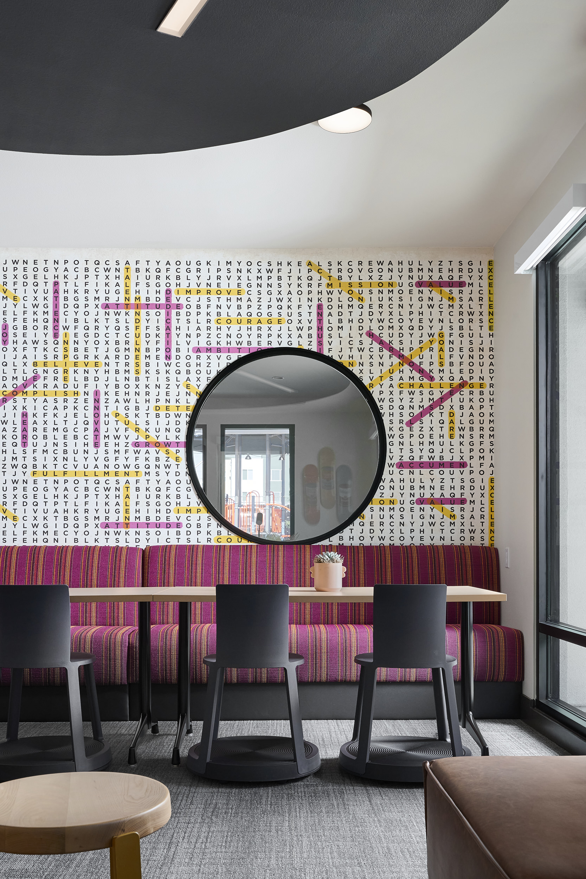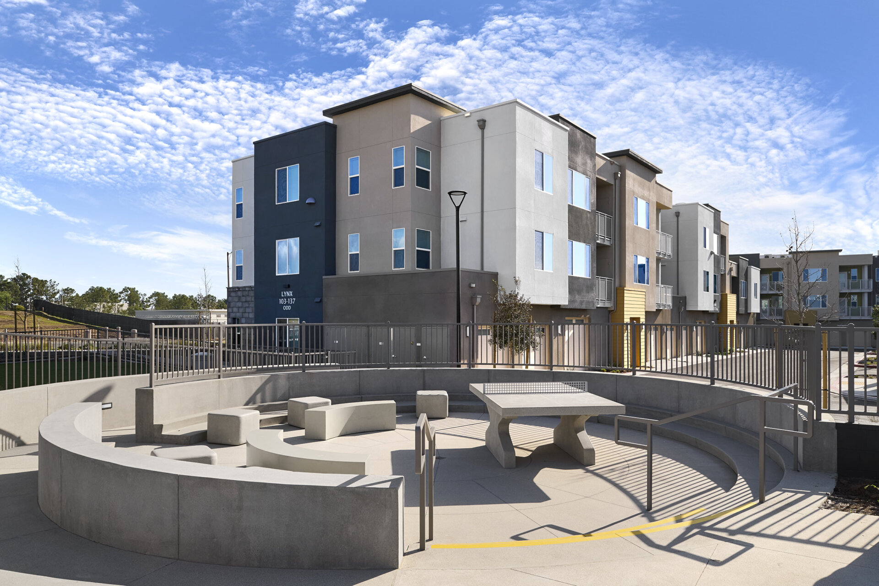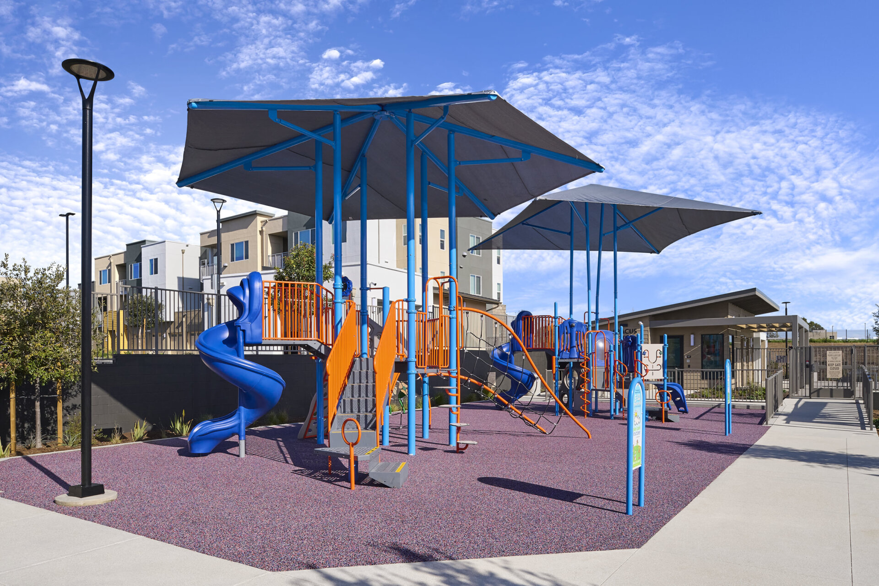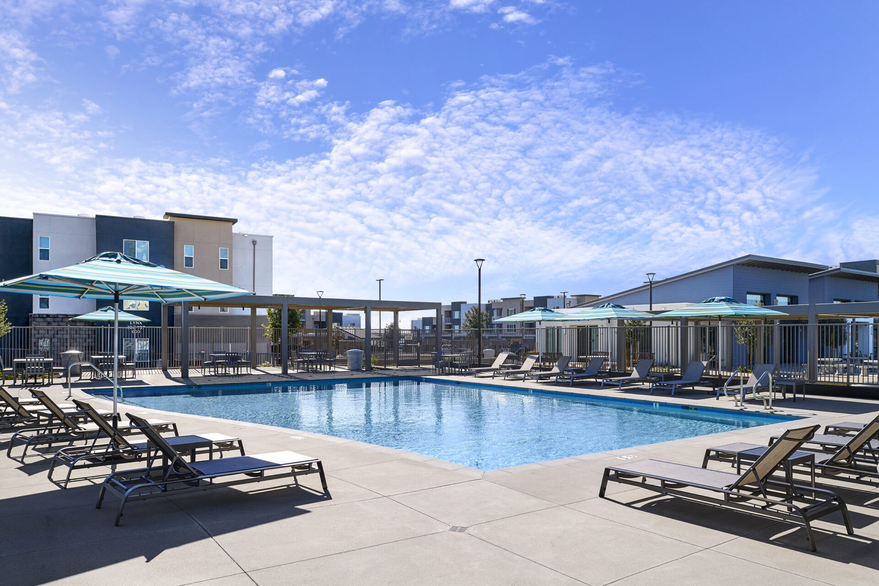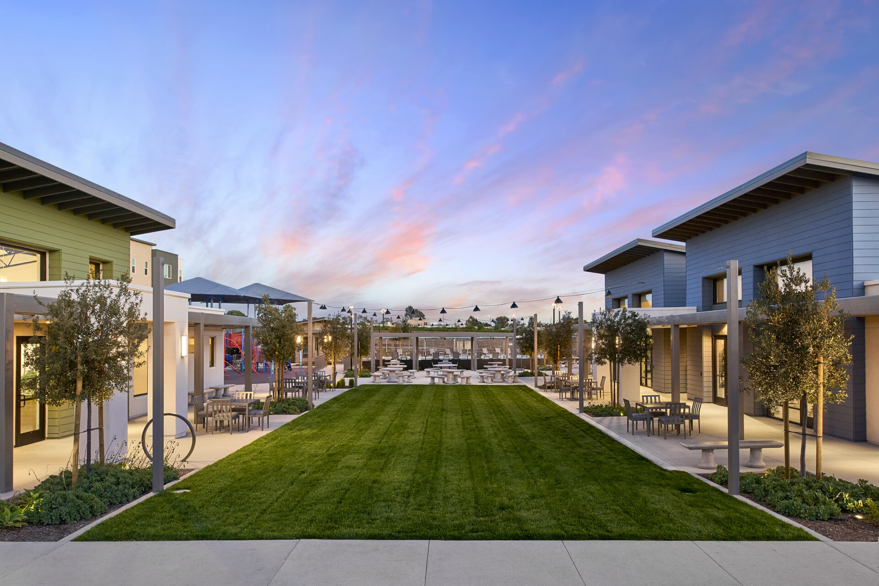Belaira has been designed and built to seamlessly integrate affordable family-oriented living in the master-planned community of the Great Park Neighborhood. The community consists of three-story stacked flats buildings with one-, two- and three-bedroom apartment homes, as well as tuck-under garages, surface and open parking organized around generously provided open space, resident services and amenities. Urban spaces and community connectivity are thoughtfully crafted with the placement of building entries, balconies and primary windows facing the public realm while activating public sidewalks and screening cars from public view.
Belaira provides residents with an exceptional living environment with family-oriented amenities, including an outdoor swimming pool, dog park, barbeque area, tot lot, outdoor exercise area, and other specialized services. Residents also have access to walking and biking trails, numerous parks, top-ranking schools, and, of course, the City of Irvine’s Great Park.
