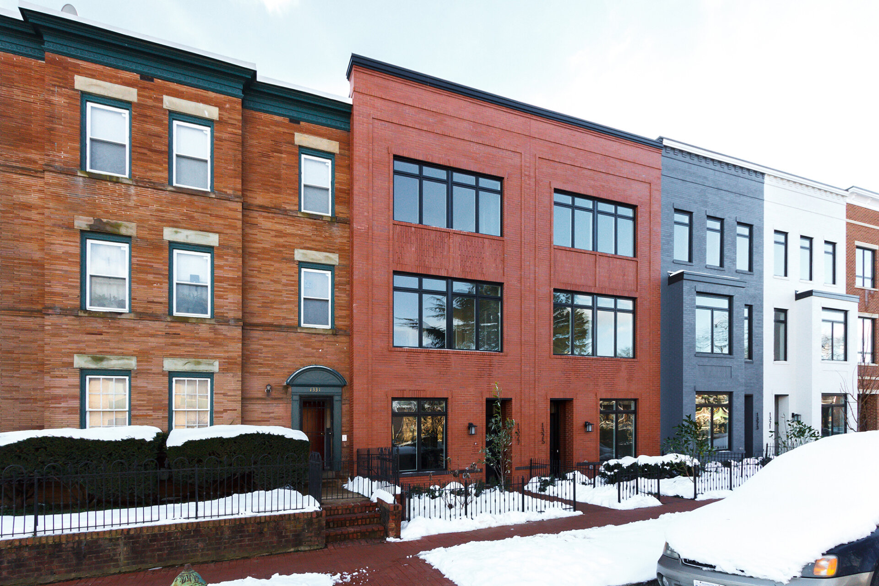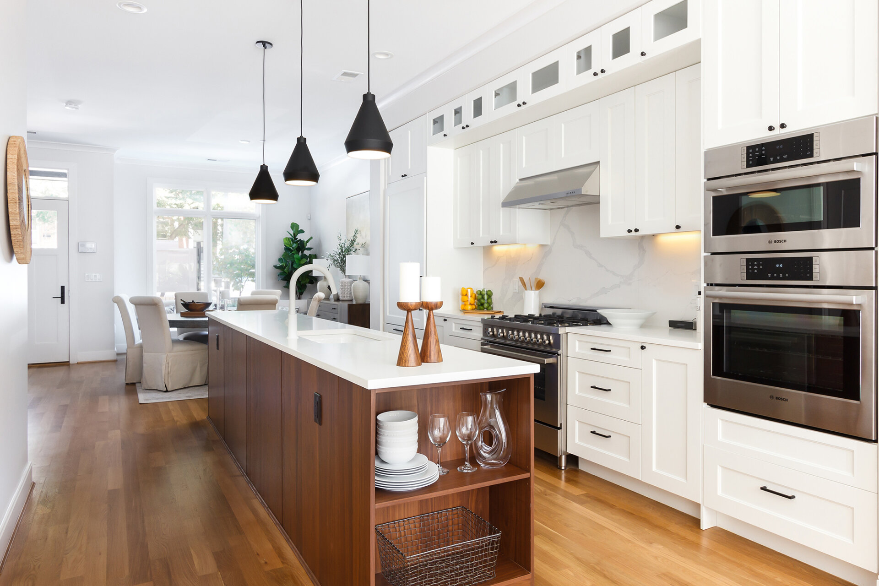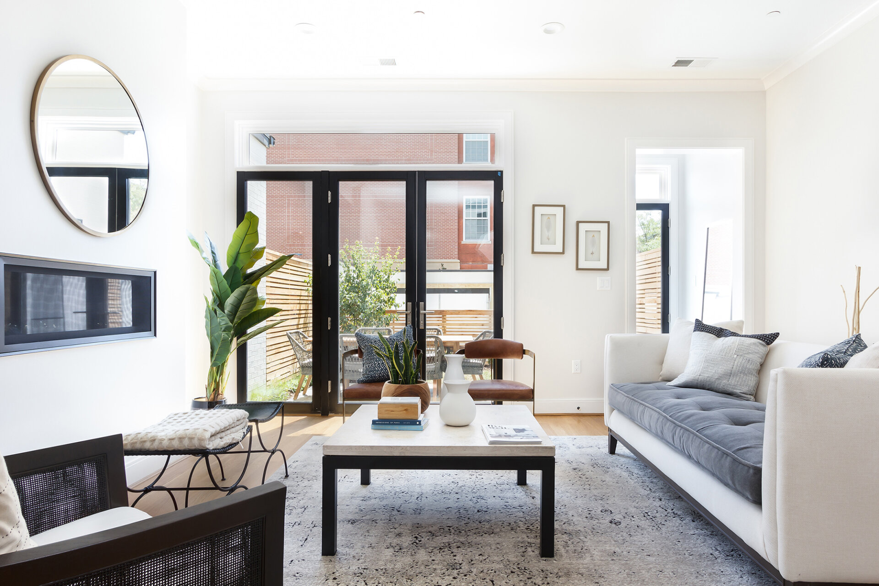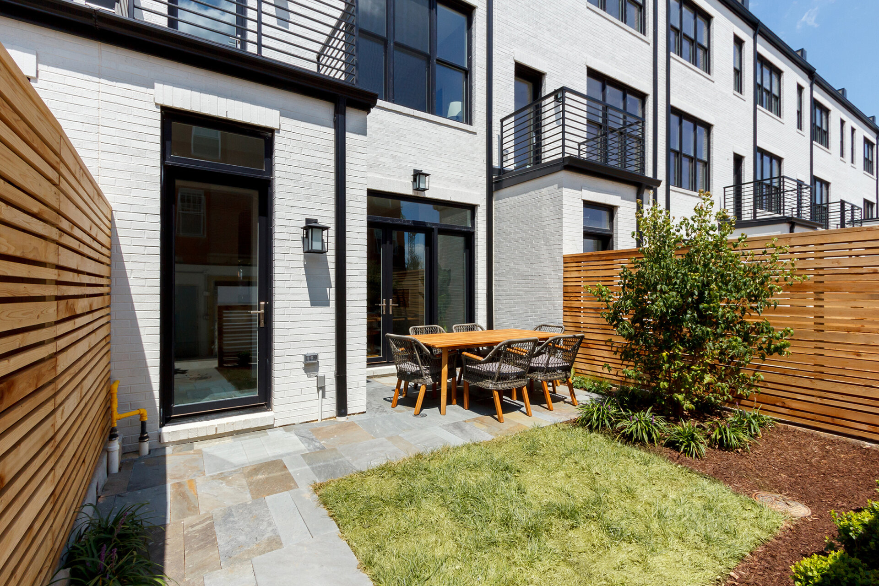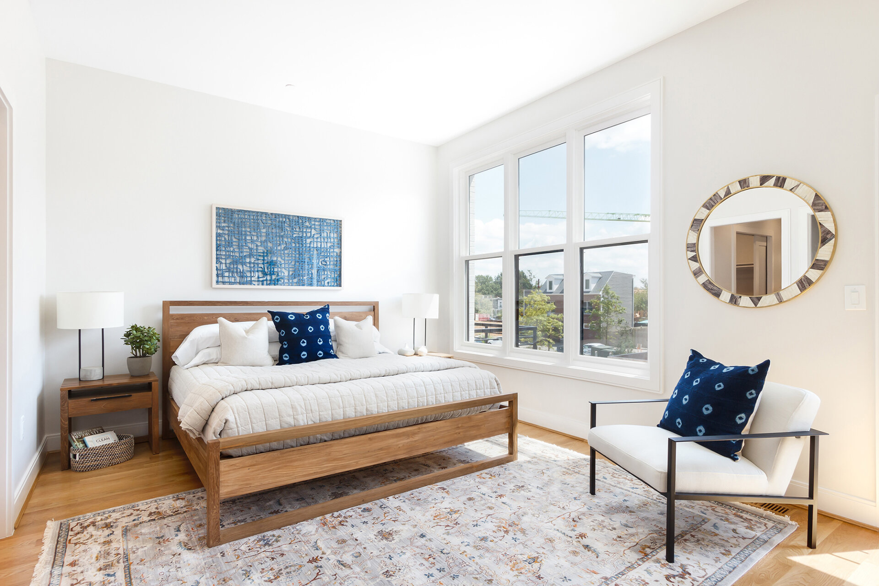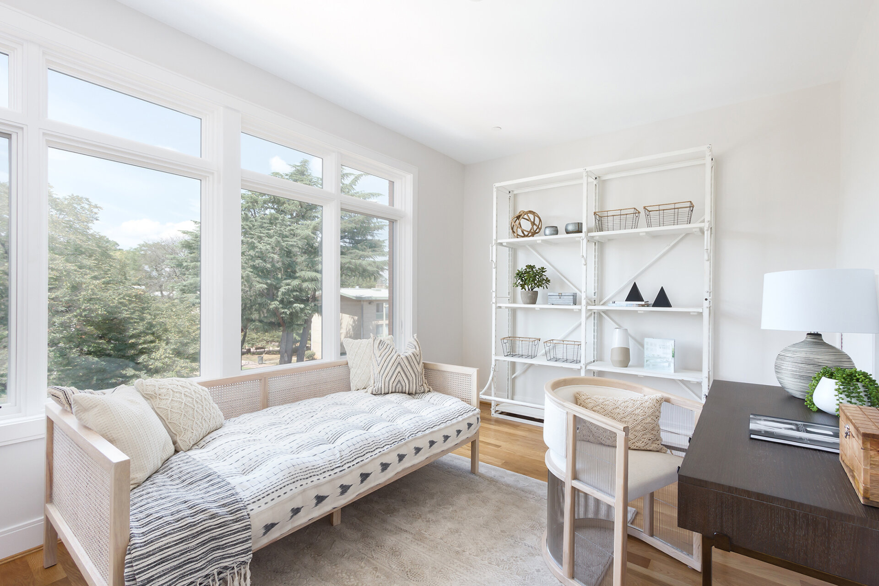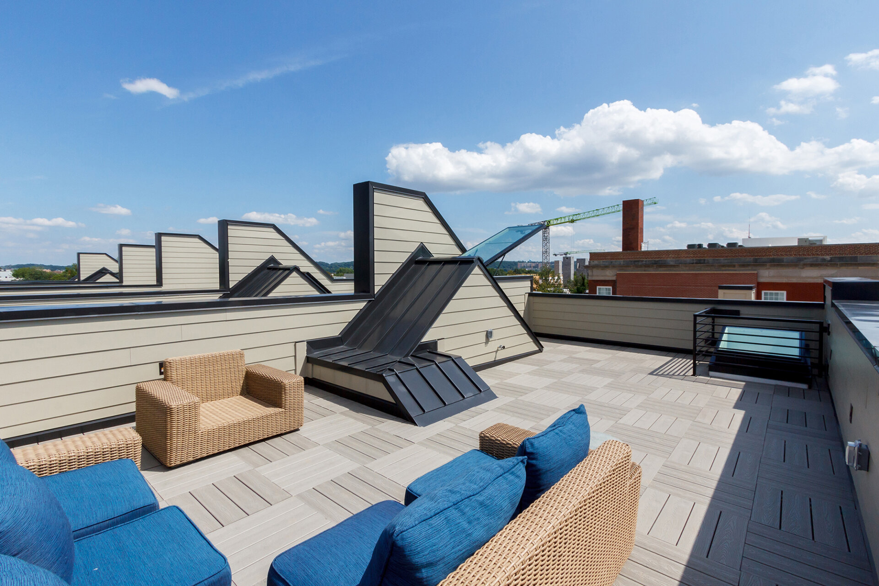The Buchanan Park Townhomes are part of a larger master planned neighborhood which establishes a new modern community connected by communal garden spaces within the Capitol Hill neighborhood of Washington, D.C. The elevations add a touch of contemporary style to the street scape with large, open expanses of casement windows. The brick detailing with corbelling, stippling and accent paneling tie these contemporary features back to the existing more traditional style row homes nearby. The materials and colors keep with the classic style of the Capitol Heights neighborhood. The first floor is open and versatile with the dining room at the entry, which leads into the kitchen at the heart of the home, and great room with an efficient mud room leading to the rear garden with a detached parking pad. The second floor holds the master bedroom with a small balcony off the rear and a secondary bedroom. The third floor contains two more secondary bedrooms, a generous laundry room and access to the roof terrace. The roof terrace is accessed through a hatch door at the top of the stair well and has ample space for enjoying the views to the Capitol. This floor plan targets the empty nester and move down buyer by incorporating touches of a detached single-family home, while shrinking the footprint and creating an efficient layout for a lock and leave lifestyle. Nearby amenities include the Nationals Park and Audi Stadium, as well as various shops, restaurants and public spaces.
