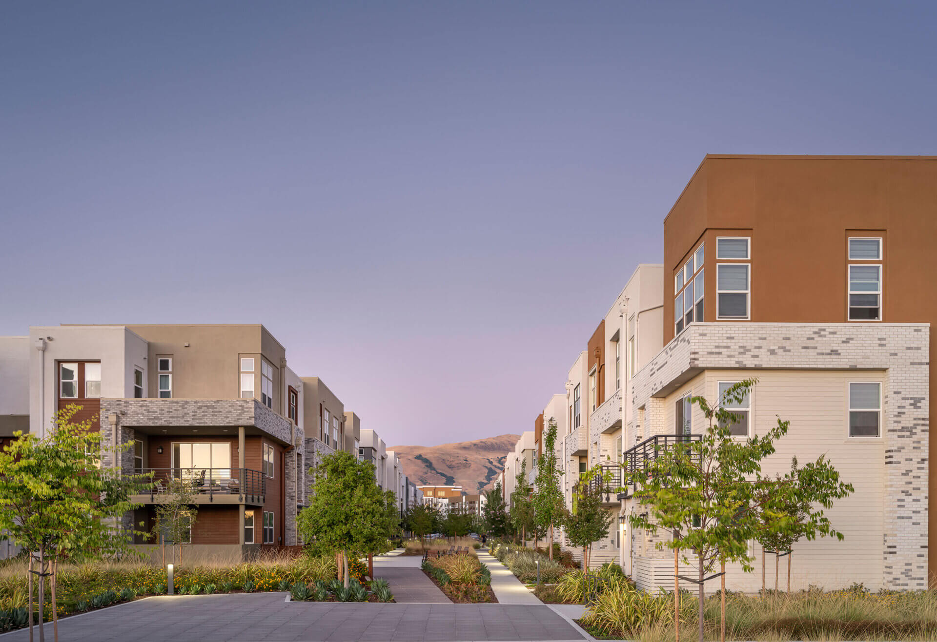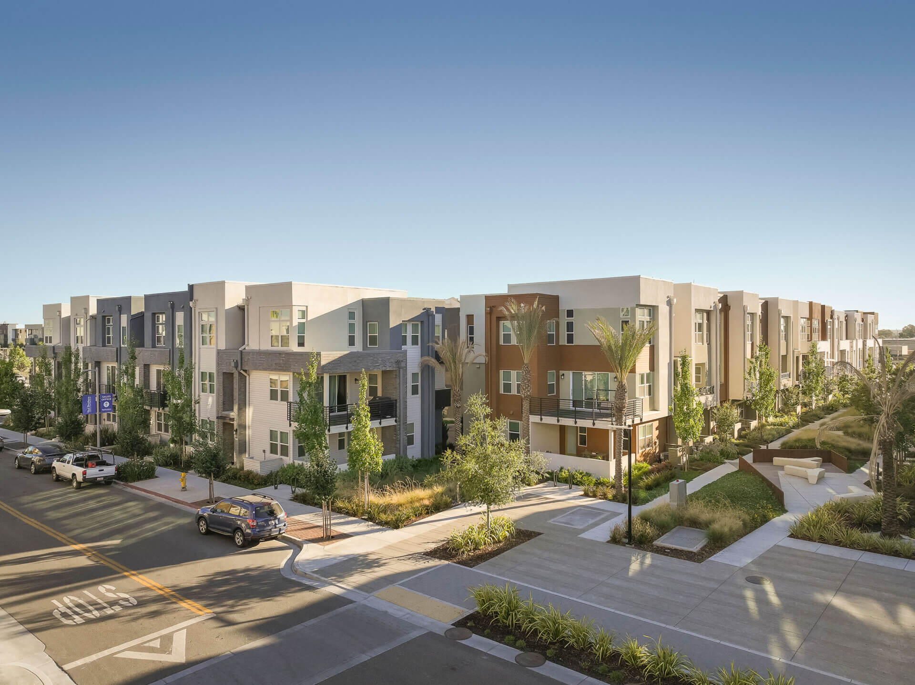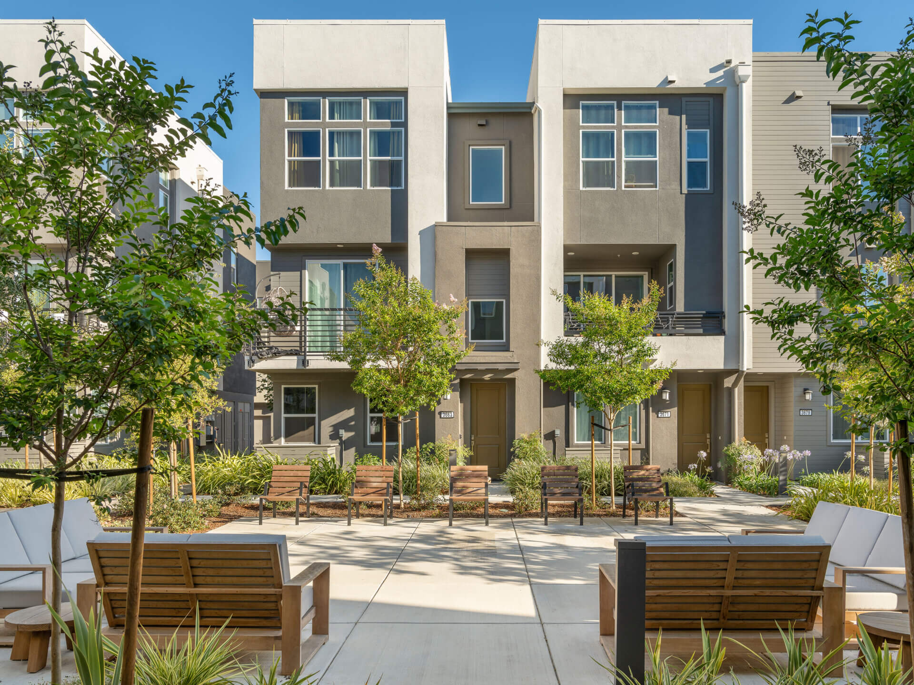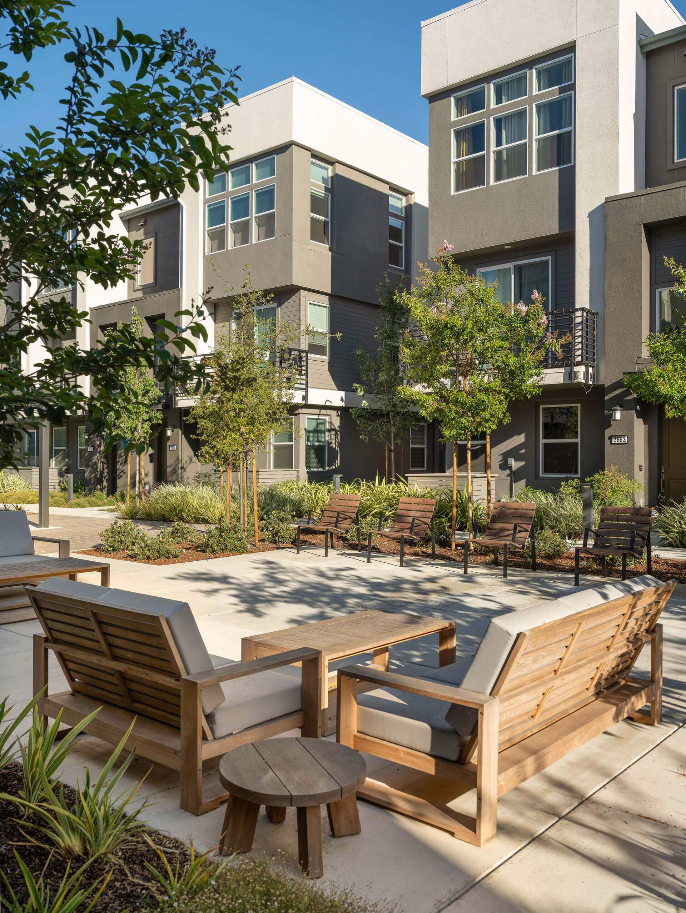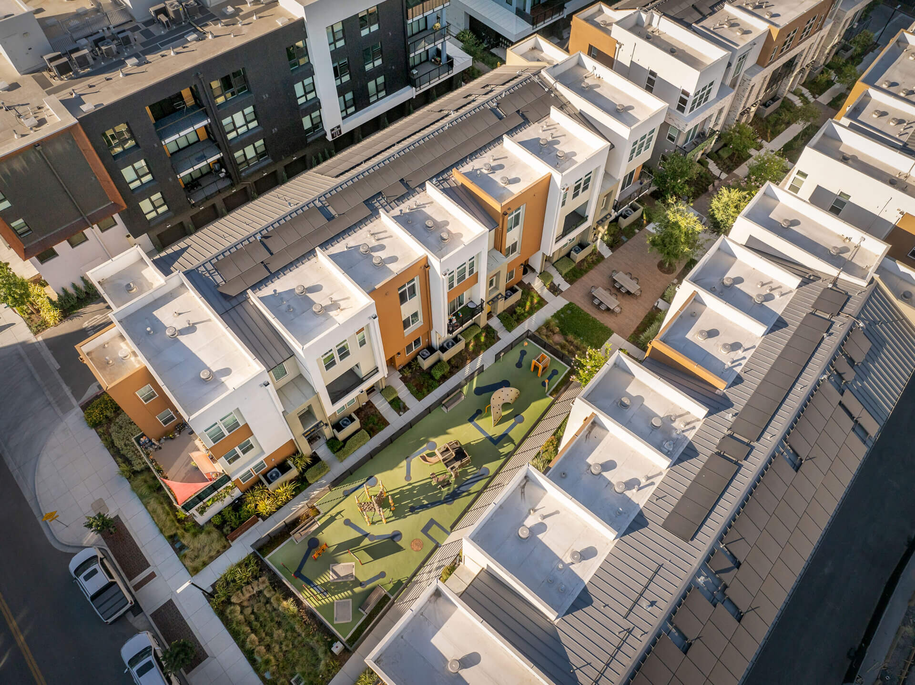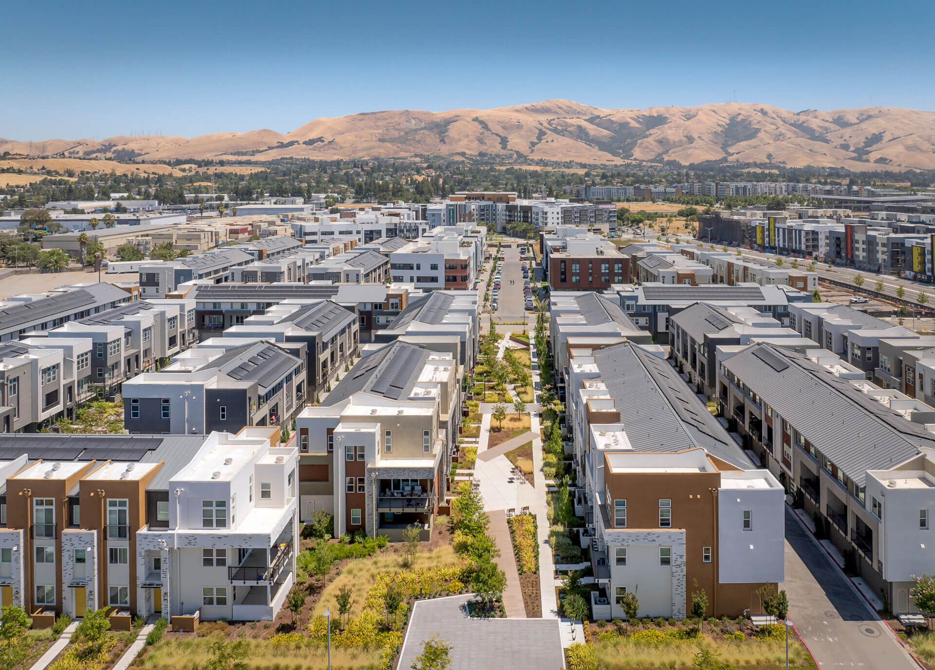As Metro West’s carefully crafted townhome collection, Kensington Station’s calmly meandering rows of three-story homes carve a pleasant pedestrian path through the Warm Springs Master Plan community in Fremont, California. The townhomes feature standing-seam metal roofs and metal railings to accent stucco facades. Building masses are articulated with voids, pop-outs and reveals that inspire visual interest, vary building masses and create outdoor living space. Most homes feature accessible ground floor bedrooms that are ideal for multigenerational families and active older adults.
Open living second floor plans take advantage of high ceilings and generous glazing to create a light filled main living space. To achieve the goal ceiling height, while still meeting fire department requirements, our designers dropped the plate height at the rear wall of the third floor to meet the maximum height for fire access. All units are accessed via elevator and offer adaptable features throughout, ideal for flexible living at any age. The townhome residents share amenities with Victoria Station’s stacked flats, offering a fitness center and clubhouse. Additionally, the Metro West community offers amenities that include shops, shared work and office space, private roof decks, pet washing stations, package concierge with Amazon lockers, a community kitchen and movie screening room.
