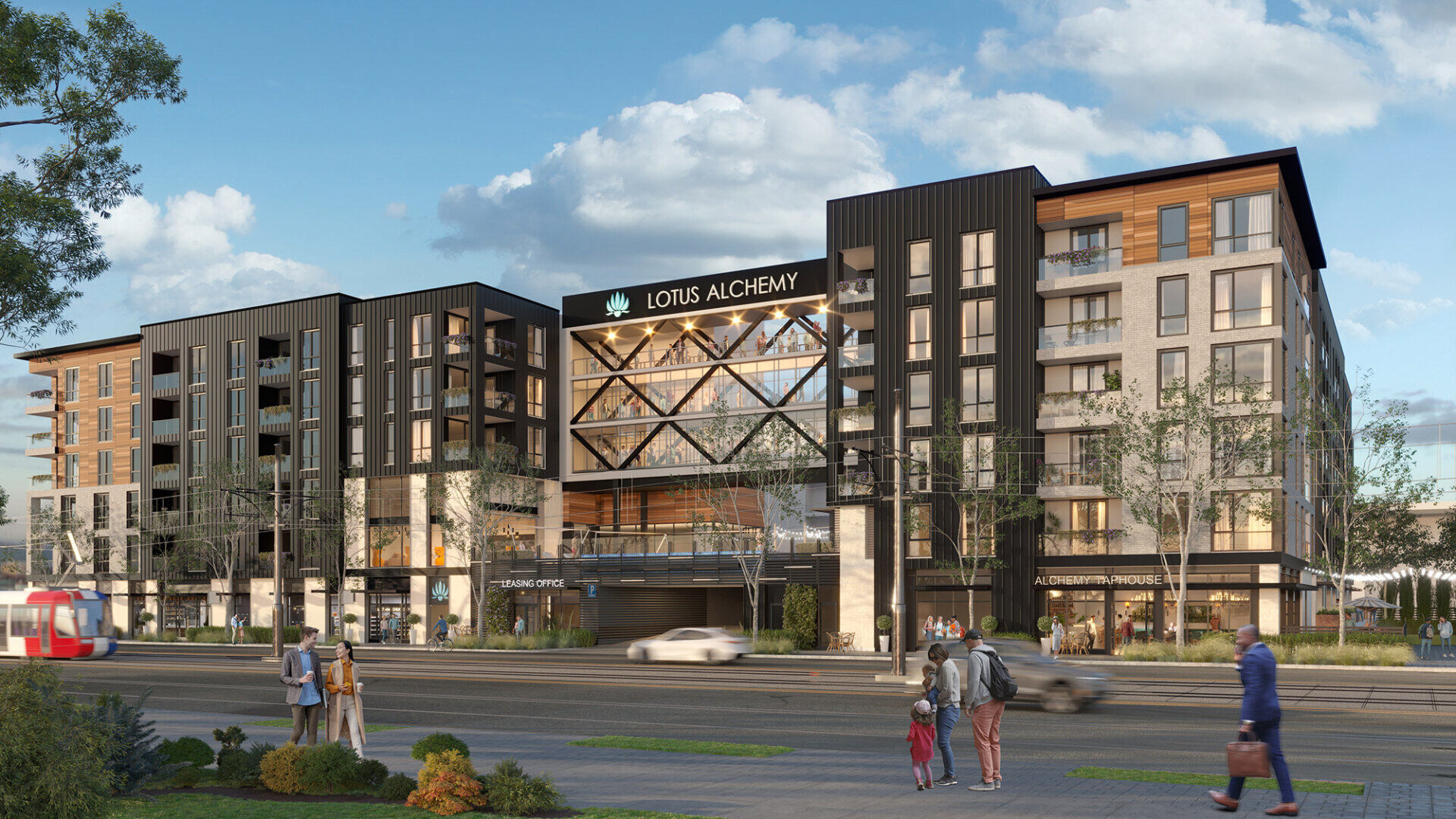Catering to young professionals in an up-and-coming downtown area, Lotus Alchemy revitalizes an atmosphere previously dominated by outdated businesses. With its modern design — clean lines emphasized by industrial finishes — it elevates both the residential and retail experience. A glazed, indoor/outdoor feature bridge spanning across the front of the façade makes for a grand entrance as vehicles pass beneath it into the parking garage. Above this entrance, guests and residents enjoy a large courtyard amenity space filled with seating and social areas. In addition, 9,000 square feet of retail engages the pedestrian level. Several live work units provide additional value to residents. To accommodate the large occupant load, an exit staircase was added to the back end of the courtyard.



