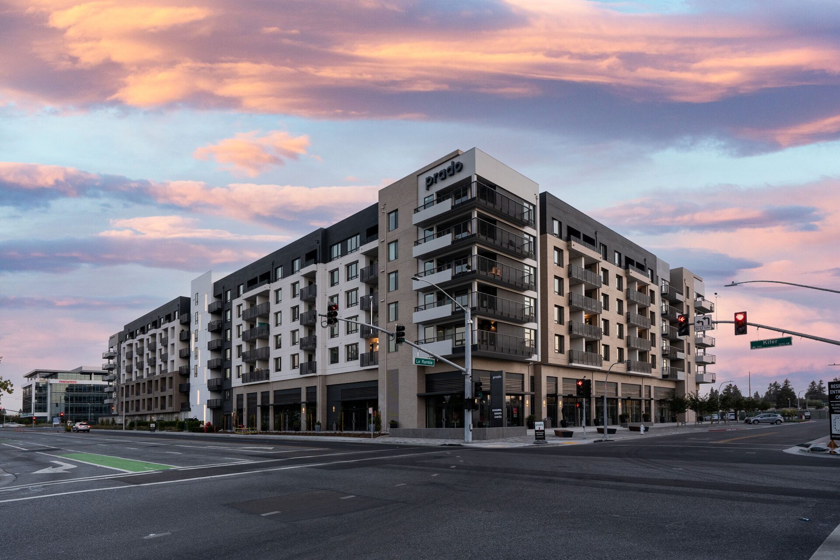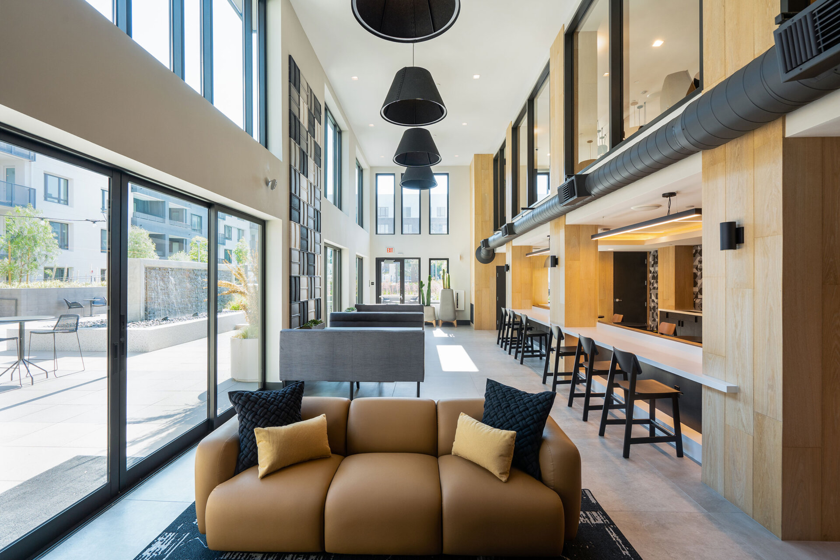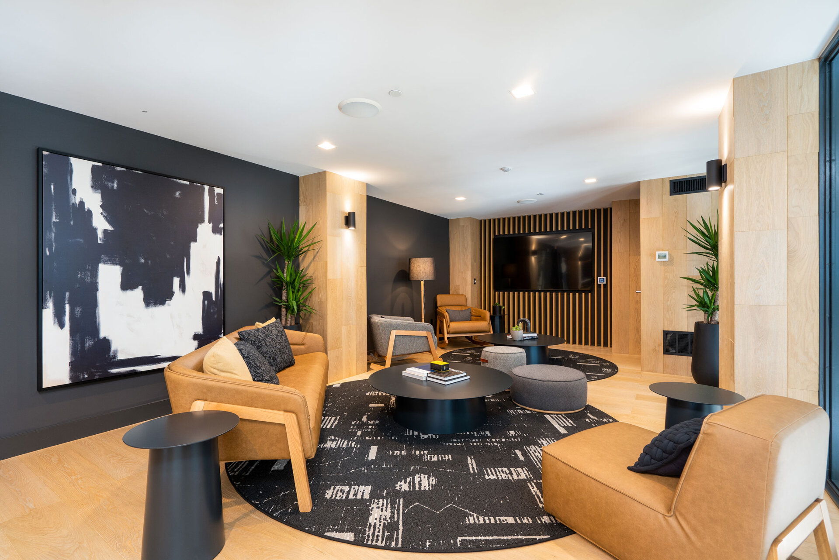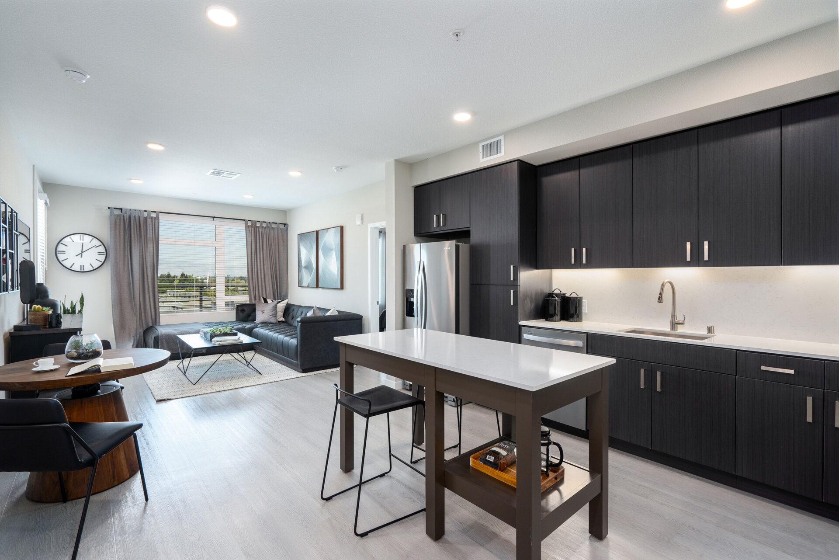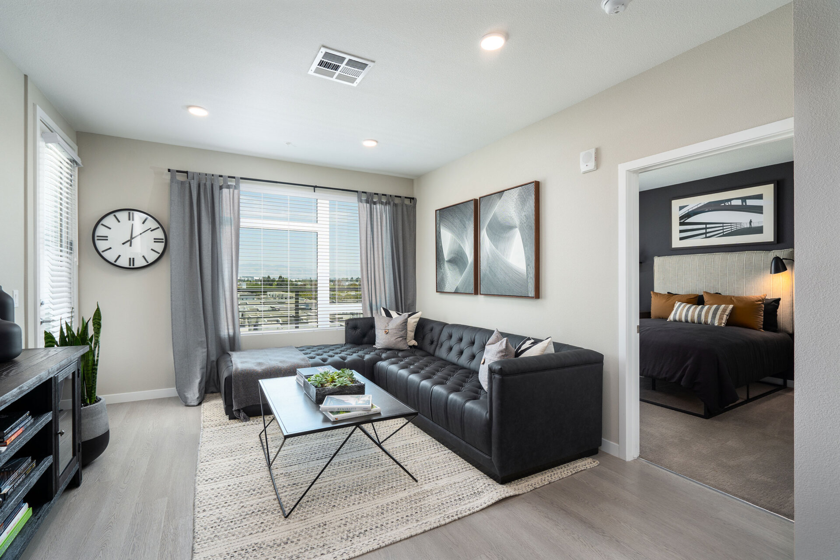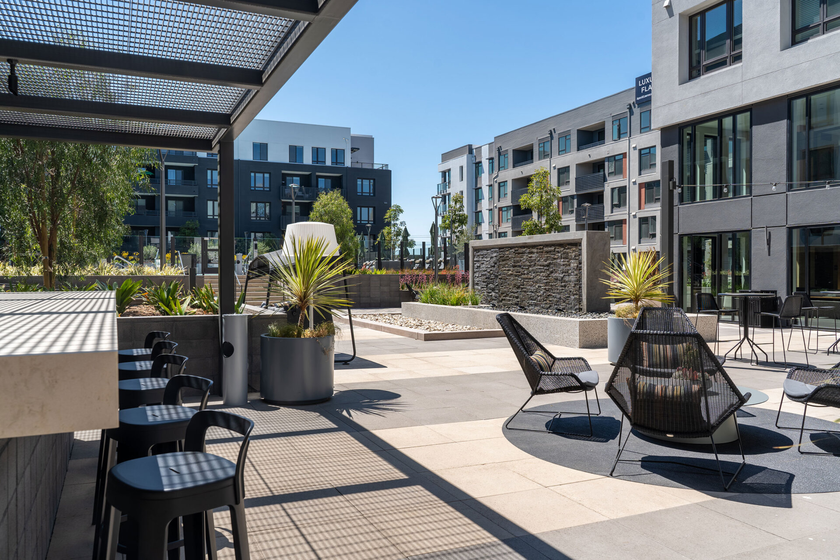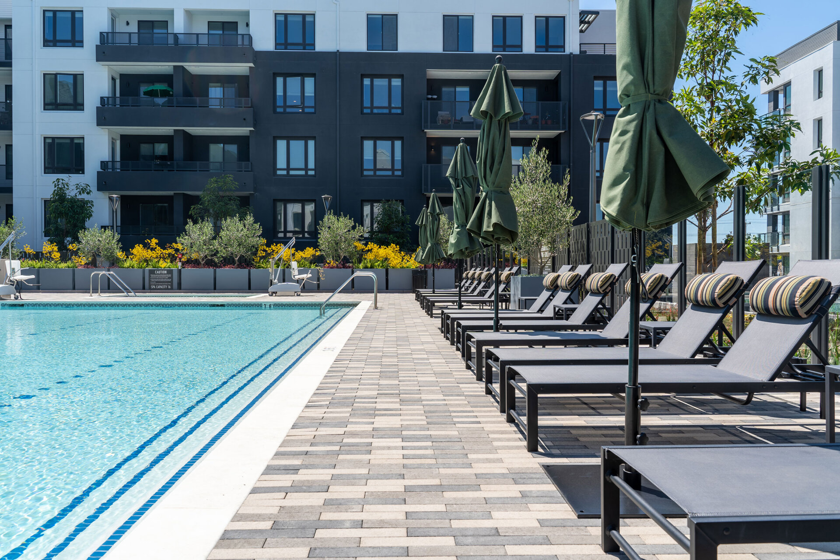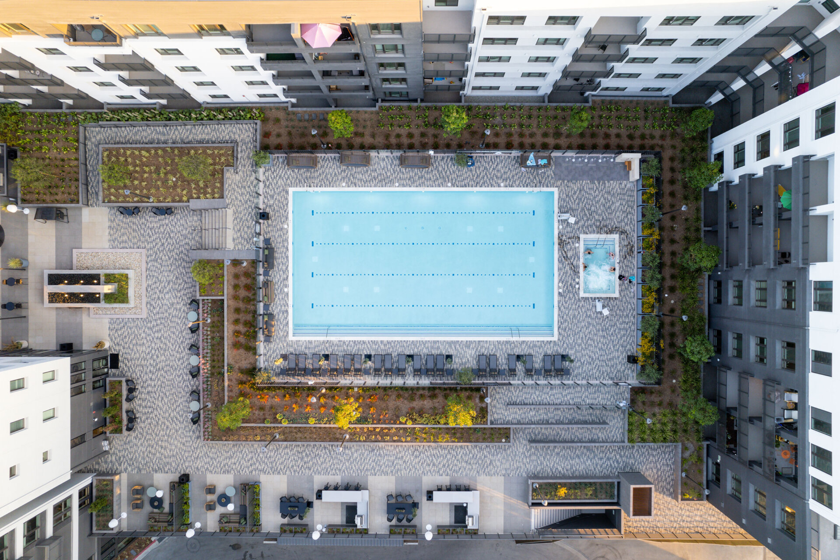Prado is an upscale, energetic part of the KTGY designed mixed use development that surrounds a small park at Lawrence Station in Santa Clara, California. The Lawrence Station Area Plan takes advantage of its central location and proximity to Caltrain, and together, Prado, Sofia and Apex offer a complete picture of a walkable lifestyle that can meet the persistent need for new housing with the tastes of urban tech professionals. Of the three, Prado holds the most urban character and defines an active edge along its border with Kifer Road.
Crafted alongside the developer and several other partners in a cooperative vision, KTGY’s contribution to Lawrence Station is designed as one cohesive community: a neighborhood oasis for living, dining and shopping. Prado’s unit design, facade and massing shift in response to the vehicular north side of the building and the pedestrian south side, with ground floor activations on one side and a private atmosphere on the other. The spine protects residents from traffic, creating a tranquil mood to complement a wellness-centered amenities plan, while plentiful retail space reaches out to the community at the ground level. The wings of the building enclose an Olympic-sized pool deck that overlooks the public park, embracing its green space and quiet buzz.
