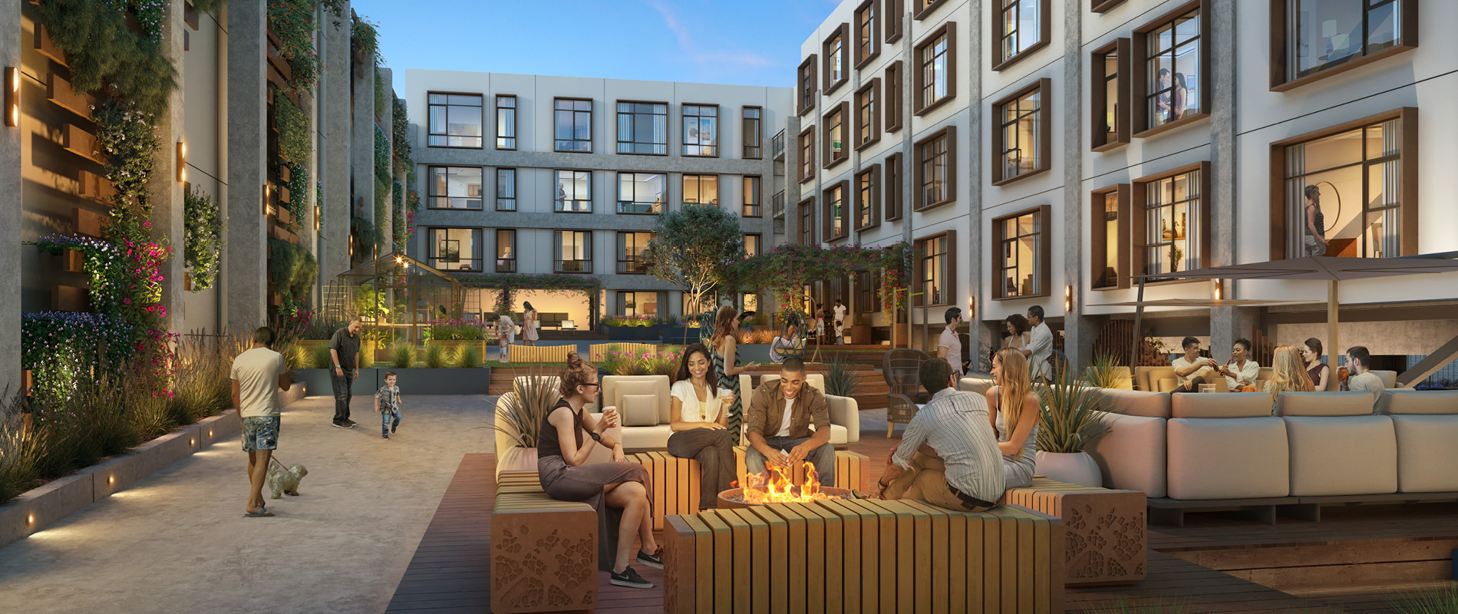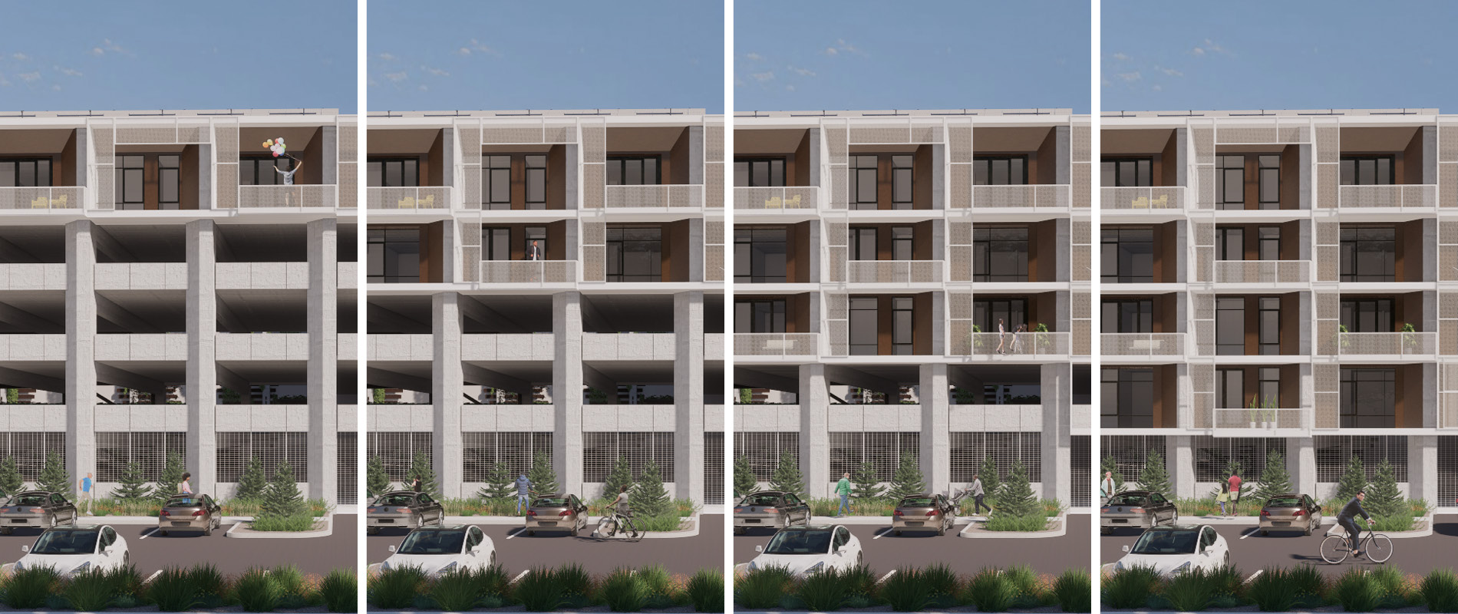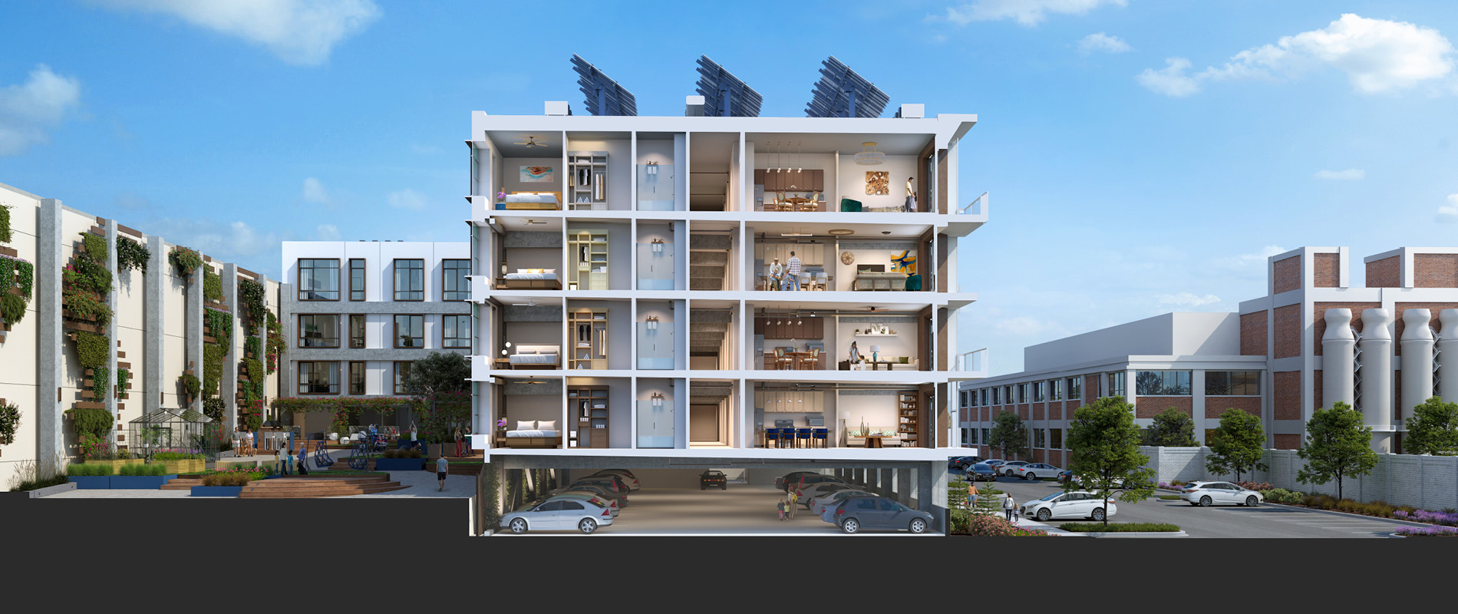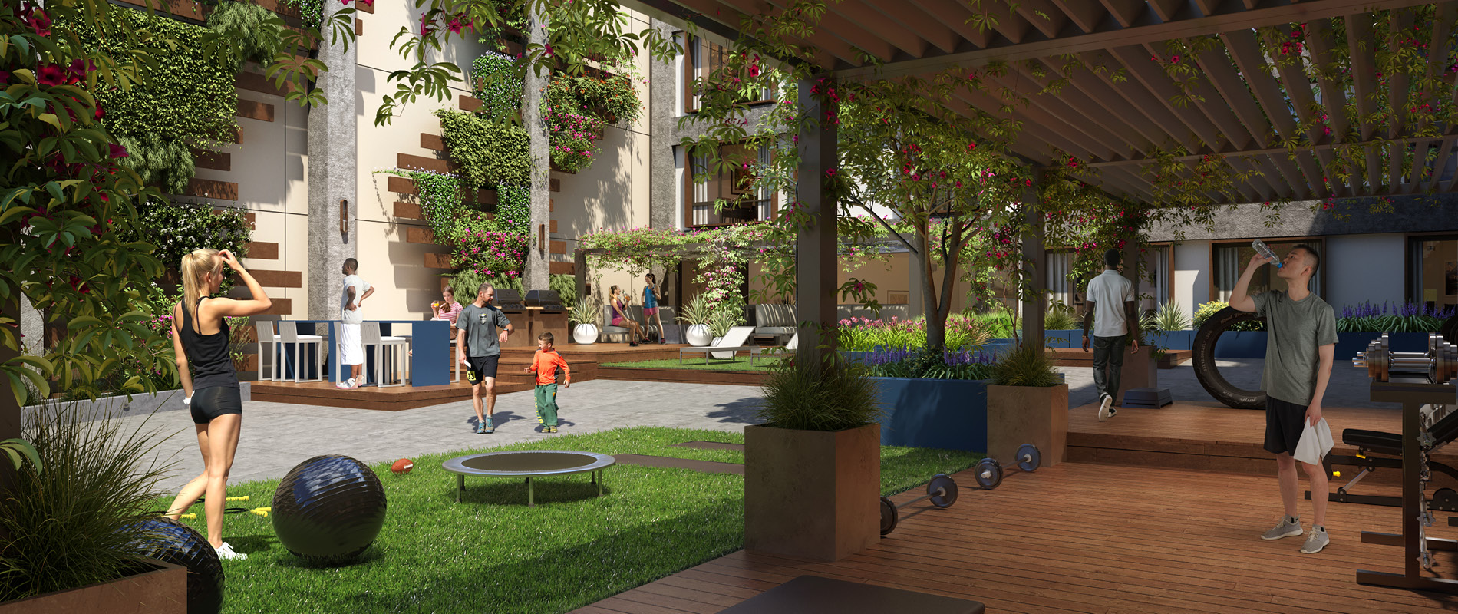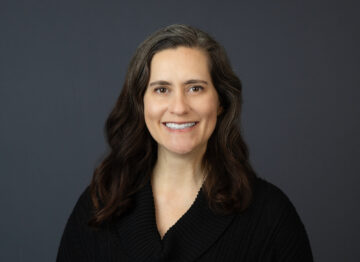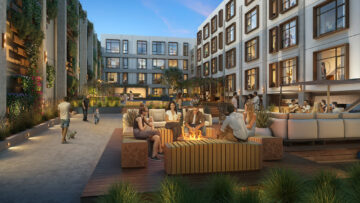America’s dependence on cars has deeply influenced development policy over the years, limiting new housing development by requiring high ratios of parking to units. Today, there are over two billion parking spaces in the United States, more than enough to cover the surface of Connecticut. However, nearly half of drivers have reduced their driving in recent years. Some municipalities have noticed these shifts and responded by decreasing or eliminating parking requirements for new residential development.
While cities adjust parking requirements for future development, recently constructed multifamily buildings may already include more parking than needed. Rather than demolishing existing parking structures, some can be transformed to include residential units. However, adaptive reuse of an entire parking structure is a dramatic undertaking. Incremental transformations provide flexibility and enable building owners to respond to the needs of residents while adding value to underutilized spaces.
To determine if a parking garage is appropriate for adaptive reuse, large portions of the structure must be flat and the floor-to-floor distance must allow for required clearances. Other considerations include ramp location, intrusion into clearance height, structural capacity, building square footage, stair and elevator locations, site access points, and proximity to adjacent buildings.
This design concept proposes adaptive reuse of a free-standing 561-space parking structure adjacent to an existing multifamily wrap building.
In phase one, 138 parking spaces are repurposed into 22 residential units at the highest level of the garage. The highest portion of the ramp is removed and the shear wall adjacent to the ramp is replaced with brace and moment frames. A topping slab flattens out the floor plate and creates a 1-hour separation between the different occupancy types of parking and residential spaces. Vertical utility chases are added to the exterior façade. Plumbing and utilities run within the existing structural bays, to avoid compromising clear heights, and traverse down through the exterior vertical chases. Modular decking components on the highest level of ramp create flat areas for amenity programming along a winding sloped walkway.
In phase two, the top level of the ramp is removed and the modular decking is shifted down to the ramp below. Twenty-three units replace 122 parking spaces on the second to highest level of the structure. Plumbing and mechanical systems connect to the vertical chases on the façade, constructed during phase one. Subsequent phases follow a similar pattern, removing a level of ramp, shifting the amenity space down, inserting an additional floor of units, and tapping into the exterior vertical chases for utilities. To minimize the impact of construction for occupants of earlier phases, a panelized facade plugs into the existing concrete structure.
With all four phases complete, the five-story parking structure is transformed into 91 housing units on four floors, with 59 parking spaces remaining at the ground level. An incremental approach to adaptive reuse of parking structures allows building owners to evolve their developments to respond to the changing needs of residents, while capturing value in underutilized spaces.
