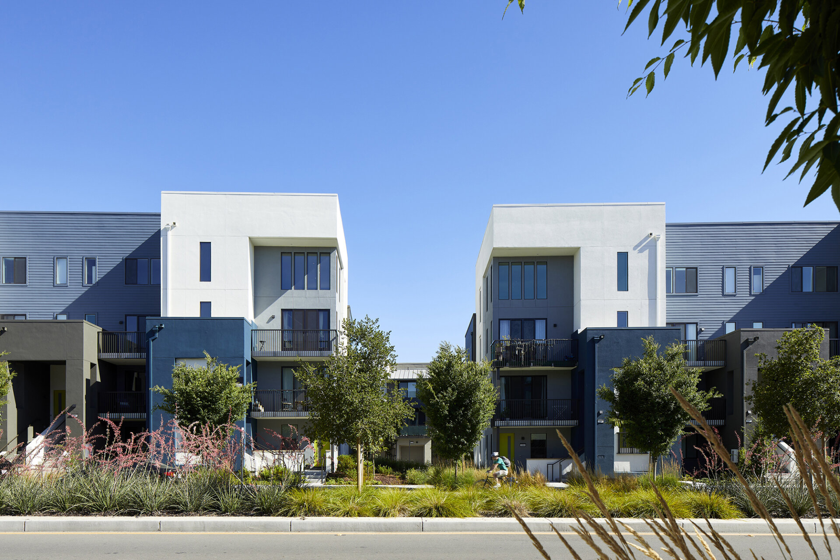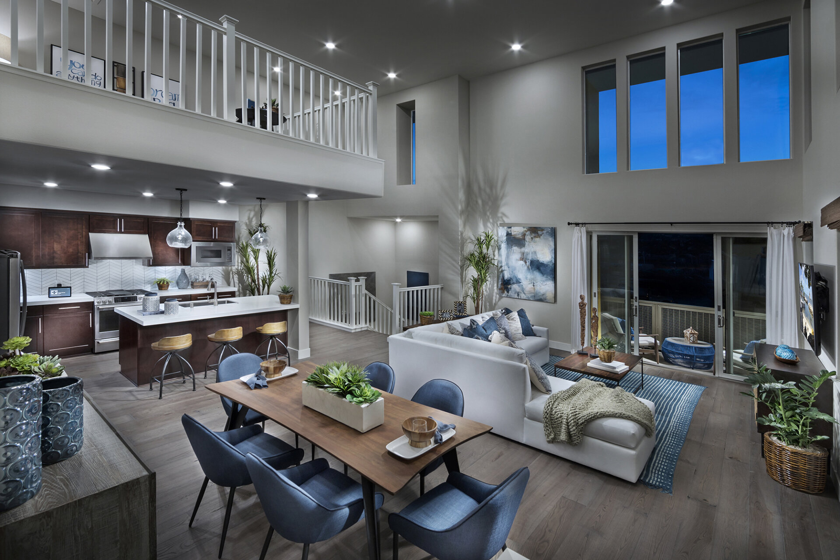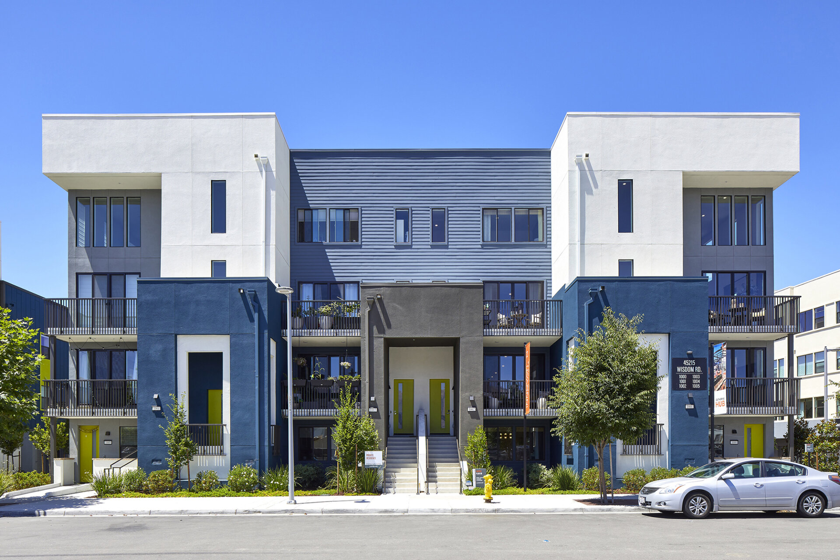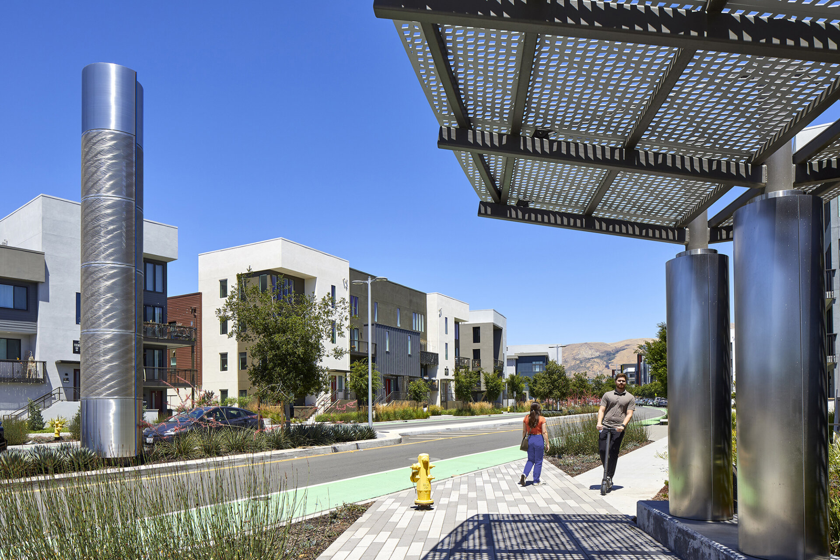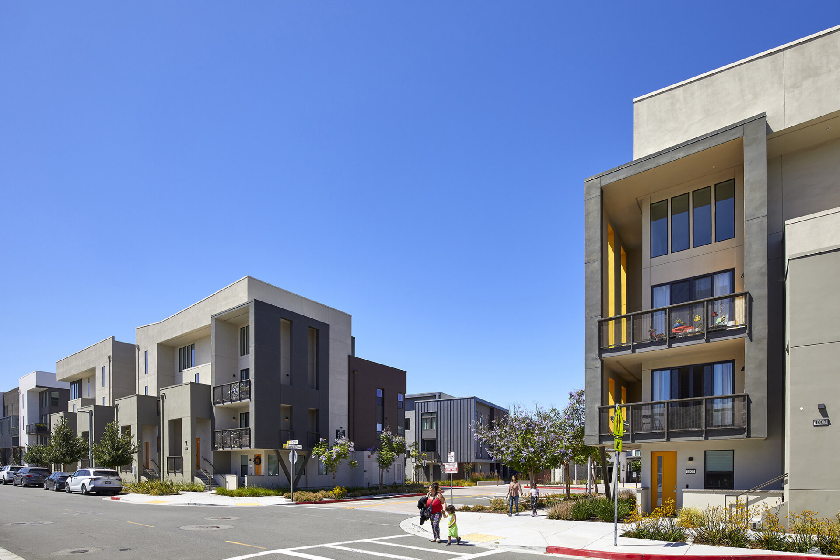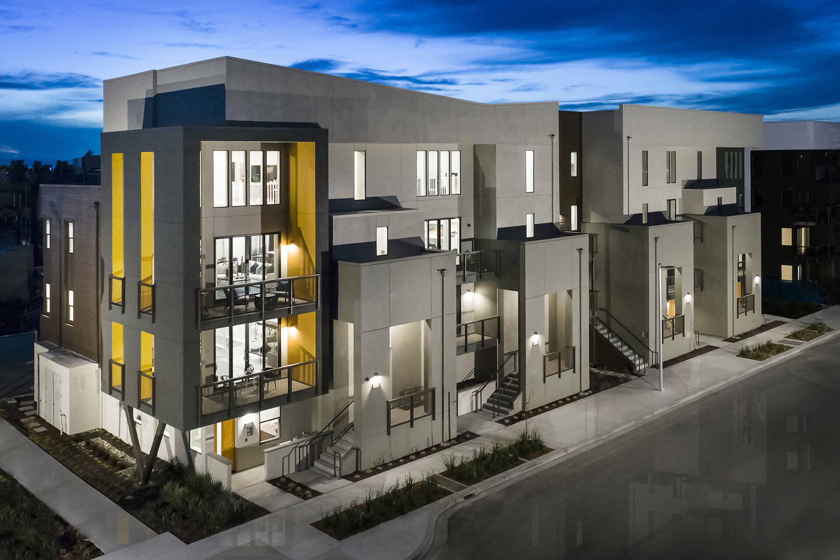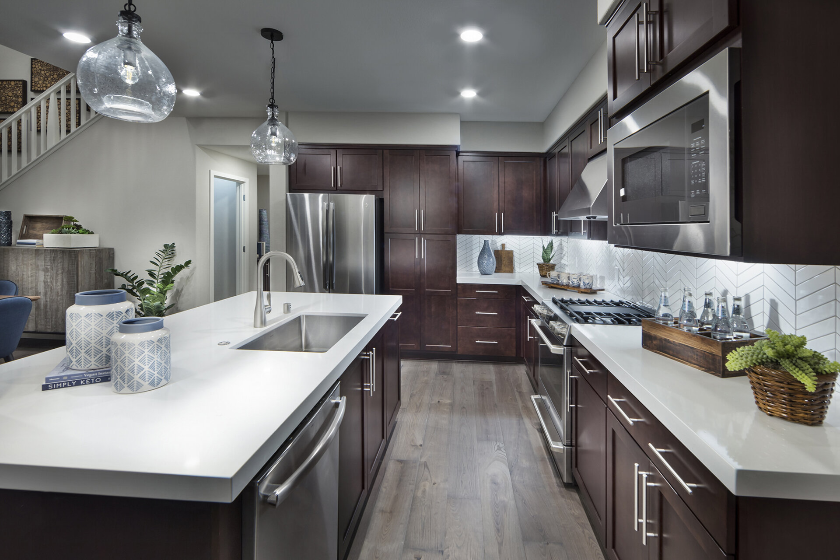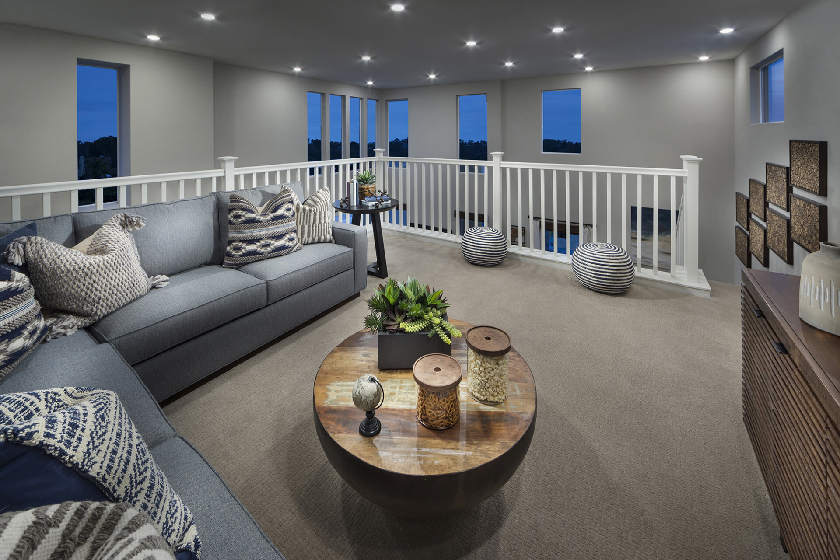Revo and Matrix are four-story interlocking townhome buildings located within the Innovation community adjacent to the Warm Springs BART station. The Innovation site plan establishes a taller, more urban edge facing major streets on the perimeter of the community, with smaller-scaled buildings at the center of blocks. Within the larger framework, Revo and Matrix help establish that edge. In order to provide an interesting and varied streetscape, the buildings are designed with a variety of different material palettes and color schemes. The contemporary design reflects an architectural language of folding forms and masses, relating directly to the style of the transit-oriented master plan. The style is reflected in the sleek materials: standing seam metal siding, and metal V-braces contrast with smooth and rough stucco, and a grid of fiber cement panels. Large corner deck elements highlighted with pops of color and a sloping parapet engage and call out the entry point. The buildings are primarily groupings of two interlocking units that stack over one another, with one unit providing a flat style living experience with a ground floor bedroom, the other a large open third-floor living experience with a fourth-floor loft. In addition to these, a few buildings provide stand alone four-story townhomes that appeal to larger families, as well as three-story condos that engage the corners of the site and step down the building massing at the edges engaging the community at the pedestrian level.
