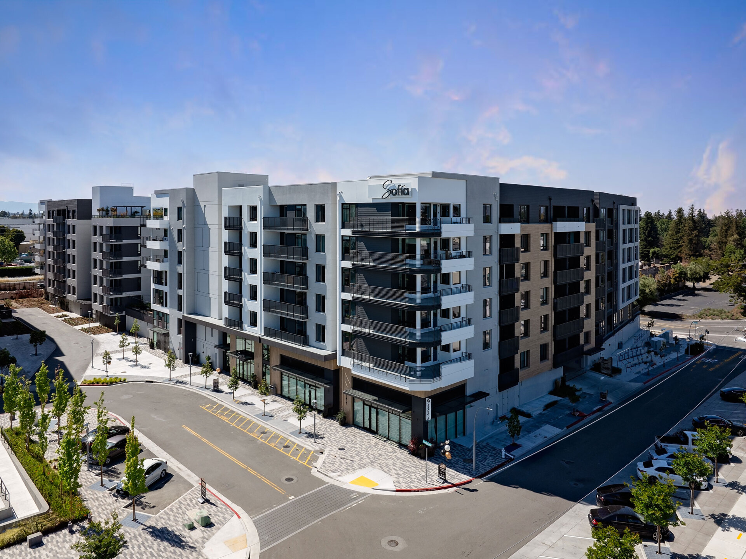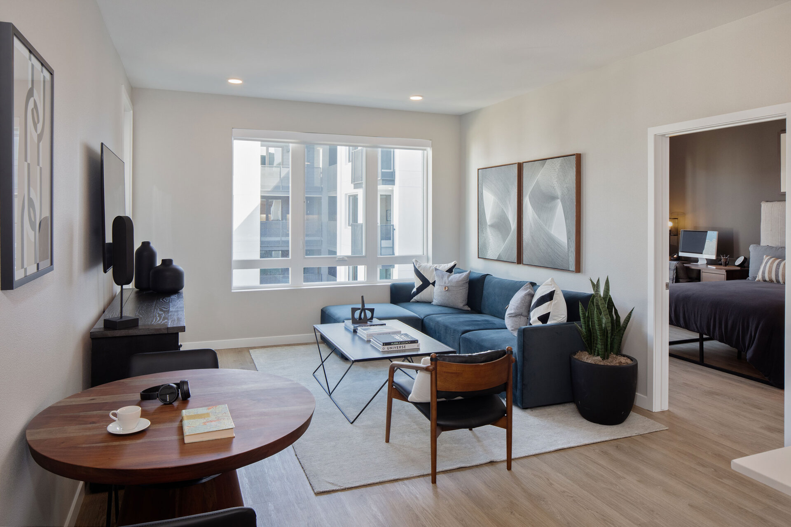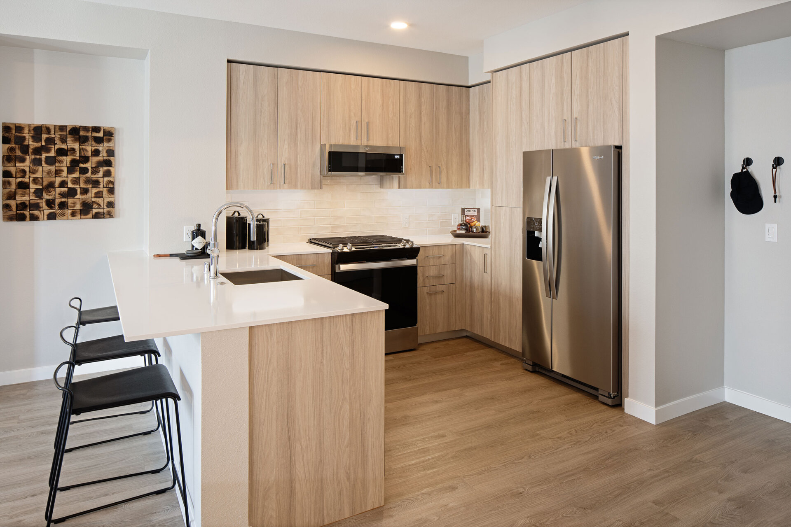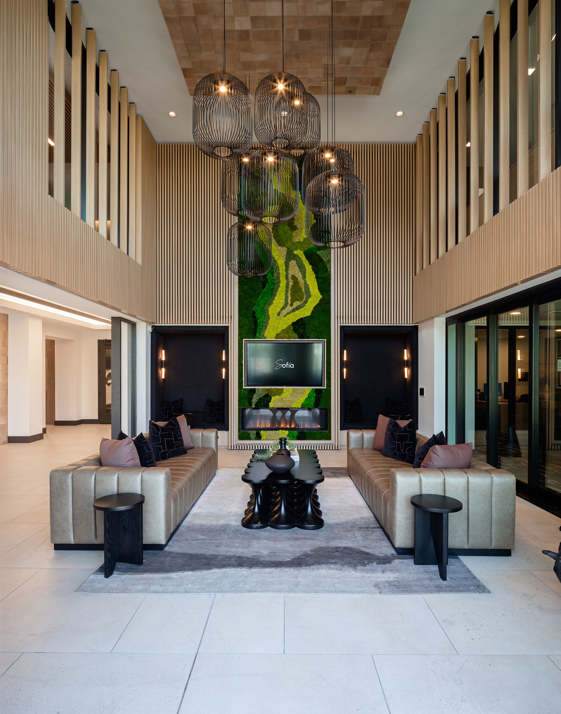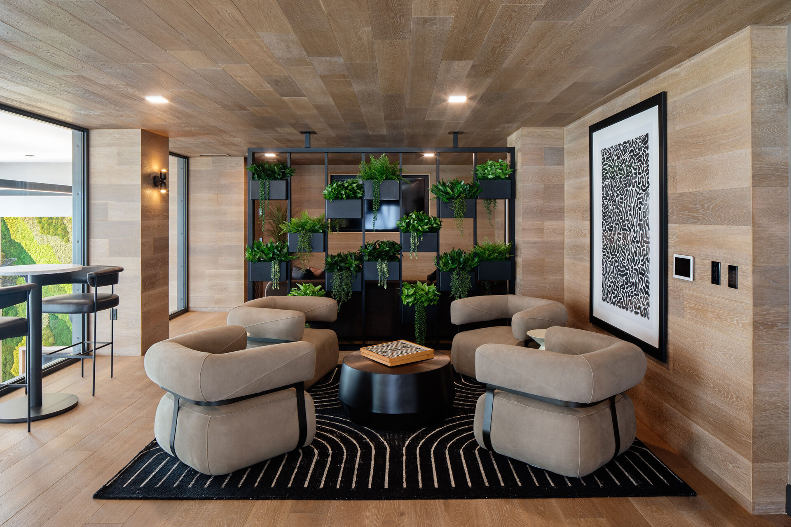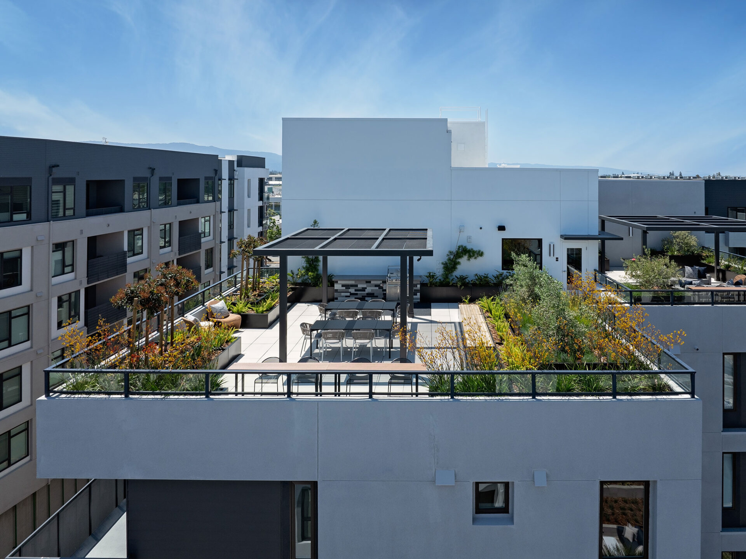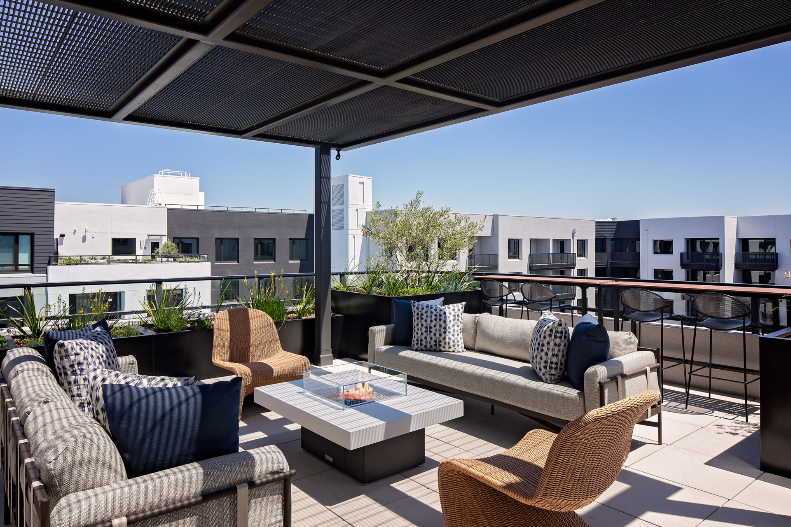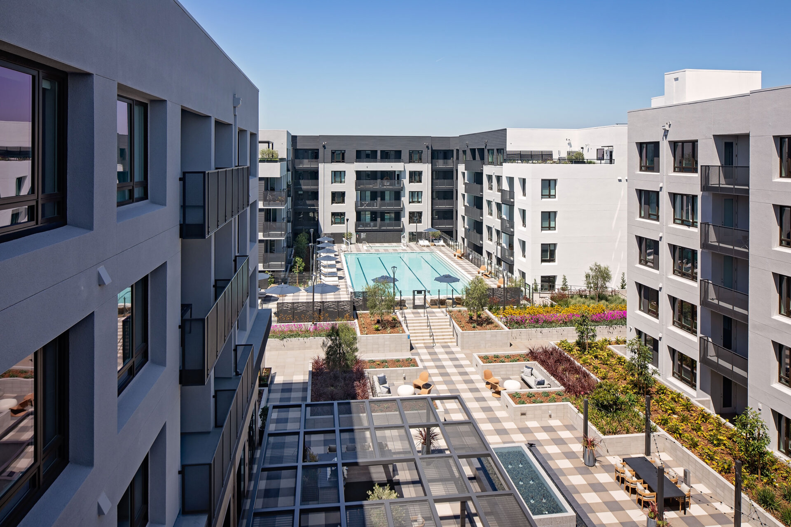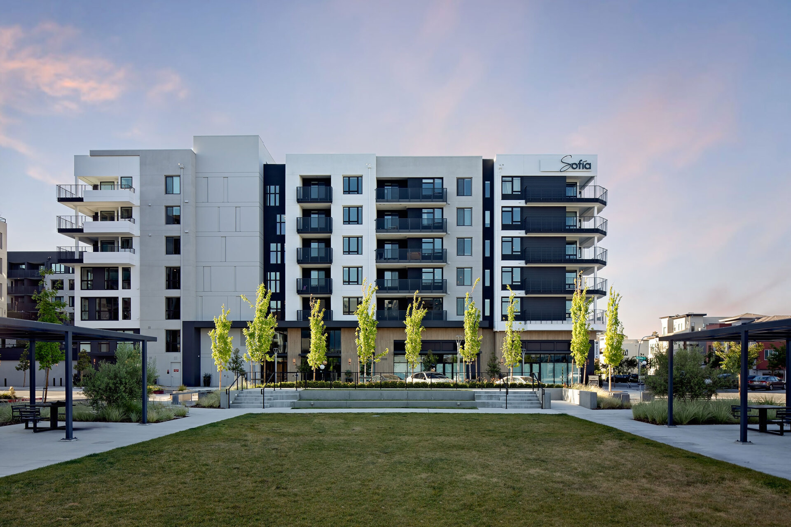Anchoring Lawrence Station’s public park, mirroring Prado, Sofia is one third of the KTGY-designed component of the Lawrence Station Area Plan. Designed in a co-vision with Summerhill Apartment Communities and other design partners, Lawrence Station is an urban oasis for Bay Area professionals and families, and a 24-hour destination that takes advantage of proximity to transit and thousands of good jobs. With a focus on wellness, modern amenities and high-quality design, Sofia works with Apex and Prado to create a clear, identifiable and approachable urban
identity for this phase of the area plan.
Alongside its sister buildings, Sofia interacts with the adjacent green space and street scene. Occupying the quieter edge of the park, Sofia incorporates porous residential design into the building massing and unit placement. An even procession of balconies defines the building’s public corner, creating a clear connection between the community, the street and the park. Sofia’s aesthetics feature contemporary coloration and varied massing, resulting in a welcoming building with a soft urban touch. Sustainable features earn the building a LEED silver rating, and wellness-centered amenities ground the building’s identity as a tranquil and restorative place for the young professionals of Santa Clara, California.
