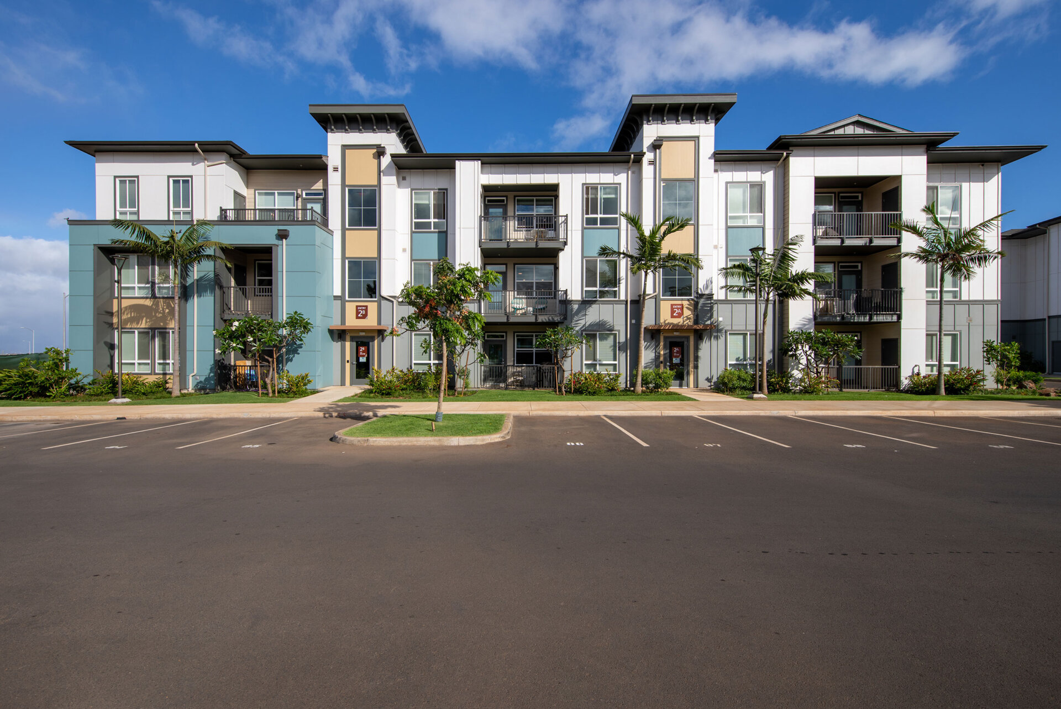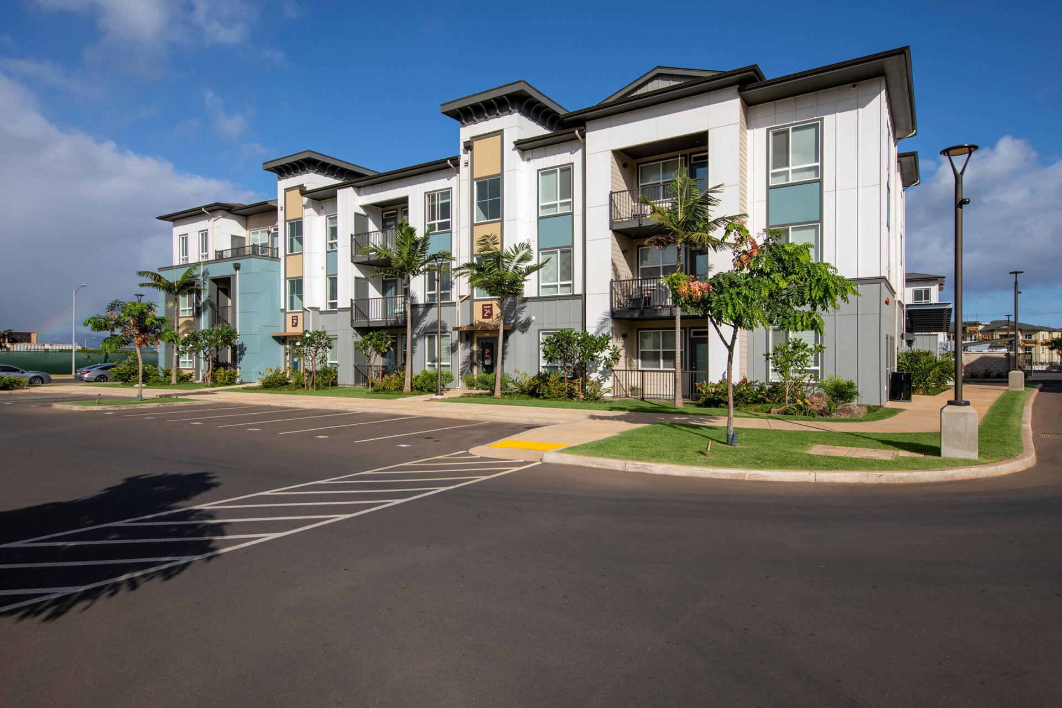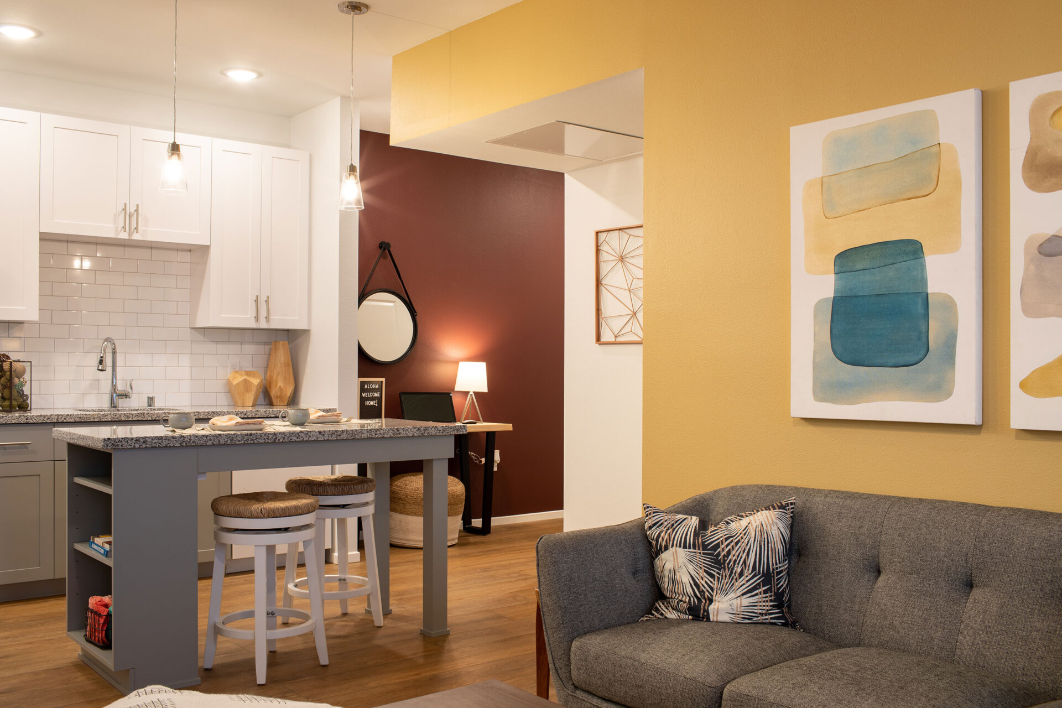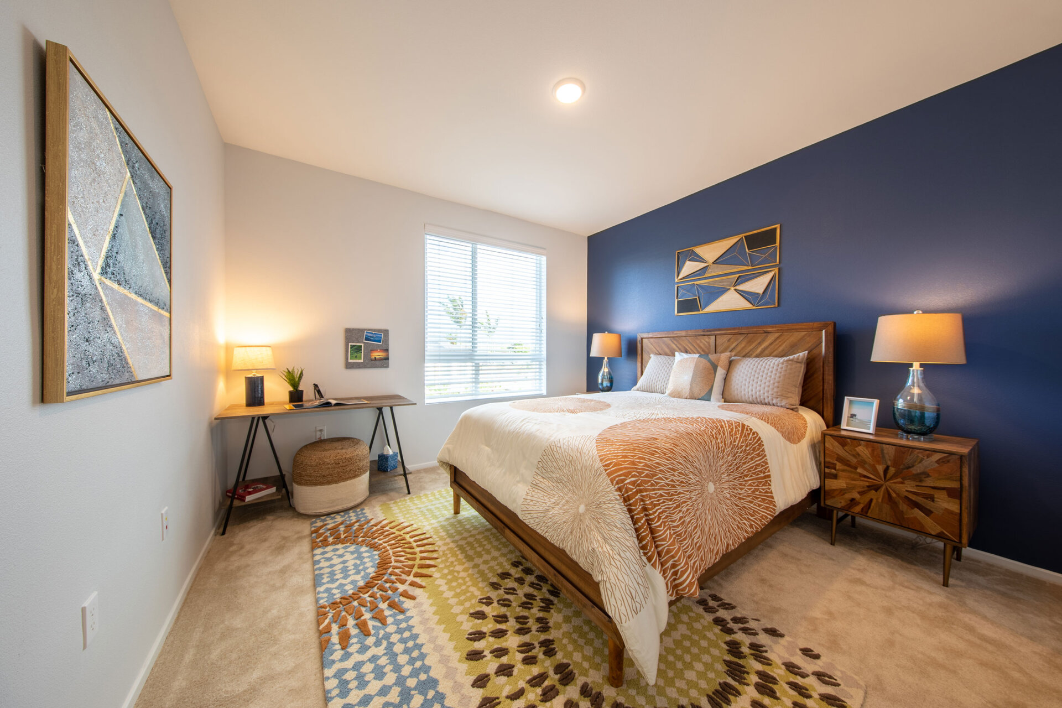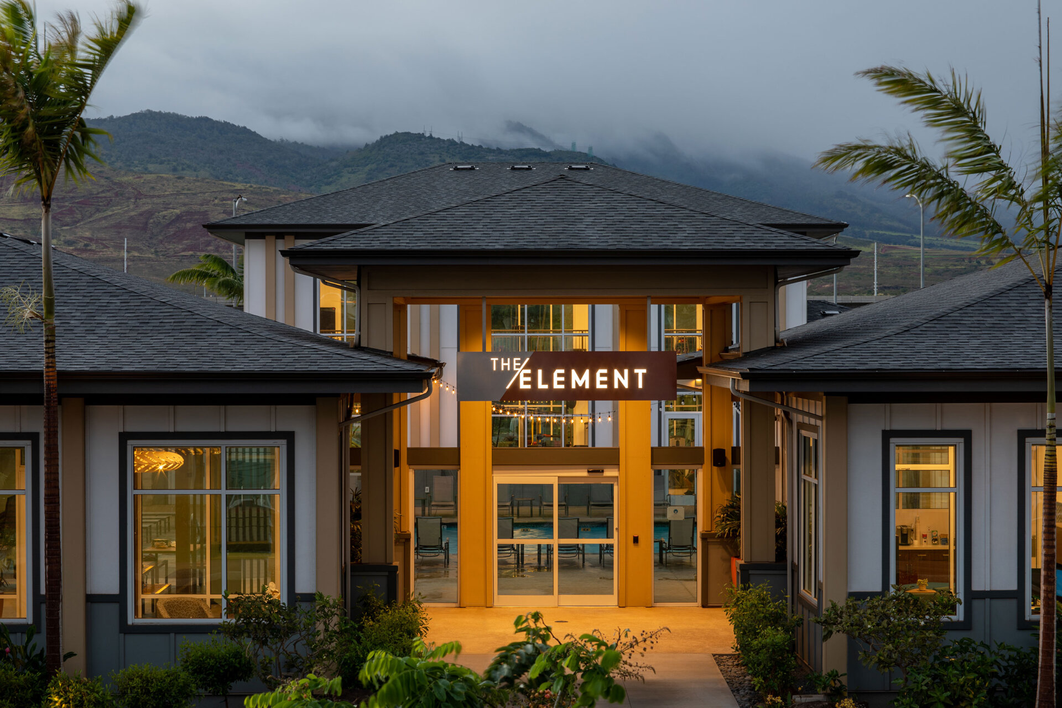The Element brings attainable and stylish housing to the expansive D.R. Horton master plan community, Ho’opili. With 20 percent of units defined as affordable by Honolulu standards and most units designed to be space-conscious, the Element provides attainable housing to the local workforce and students of the University of Hawaii West O’ahu’s nearby campus. Inspired by the site and surrounding area’s agrarian history, KTGY’s architects designed a contemporary board and batten patterned development reminiscent of Hawaiian plantation-style architecture. Residents enjoy amenities, including a clubhouse, fitness center, café, outdoor pool with a pool deck, covered barbeque and picnic areas. With convenient access to the site’s adjacent UH West Oahu (Keone‘ae) rail station, The Element delivers one of the first transit-oriented developments in Hawaii.
