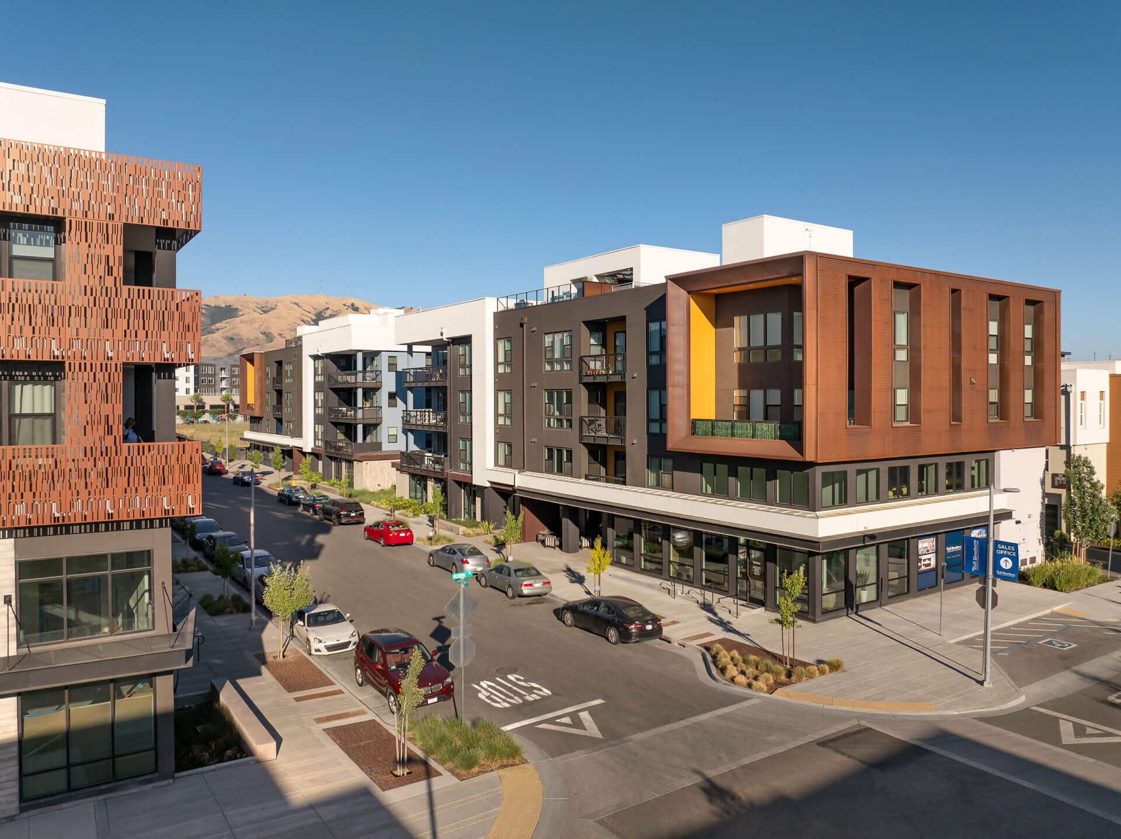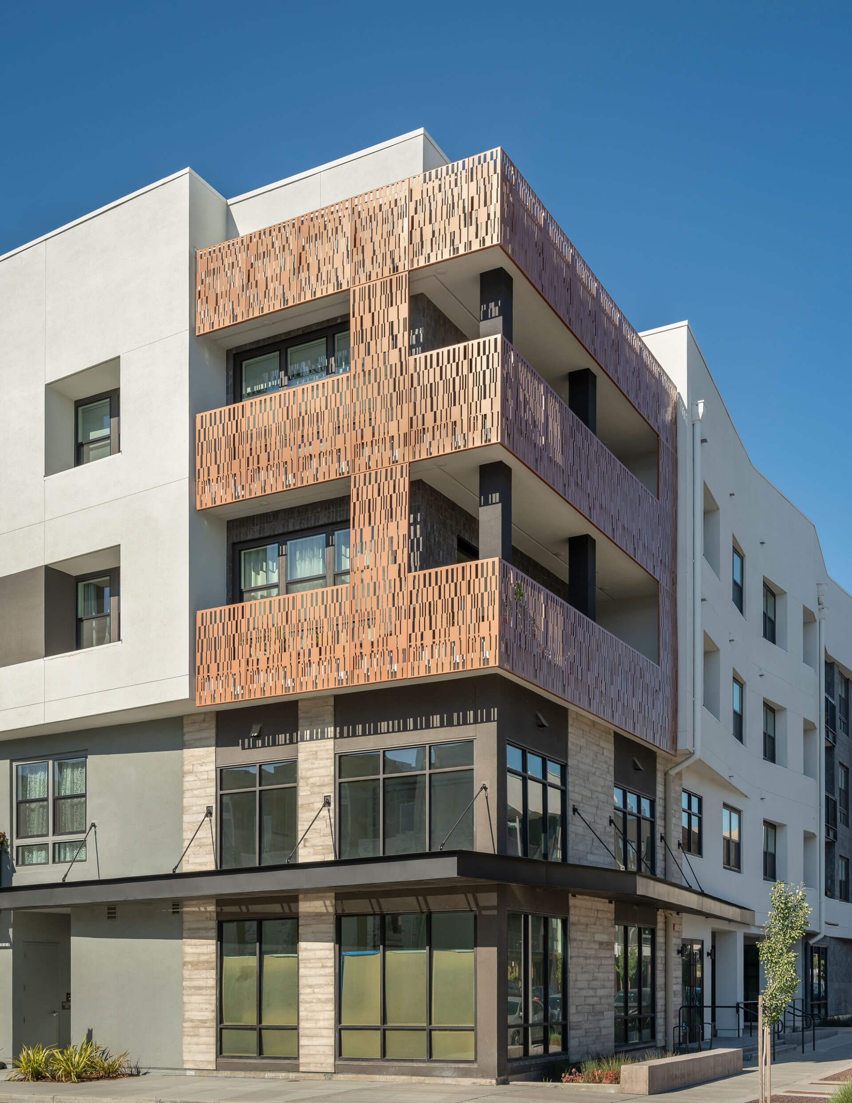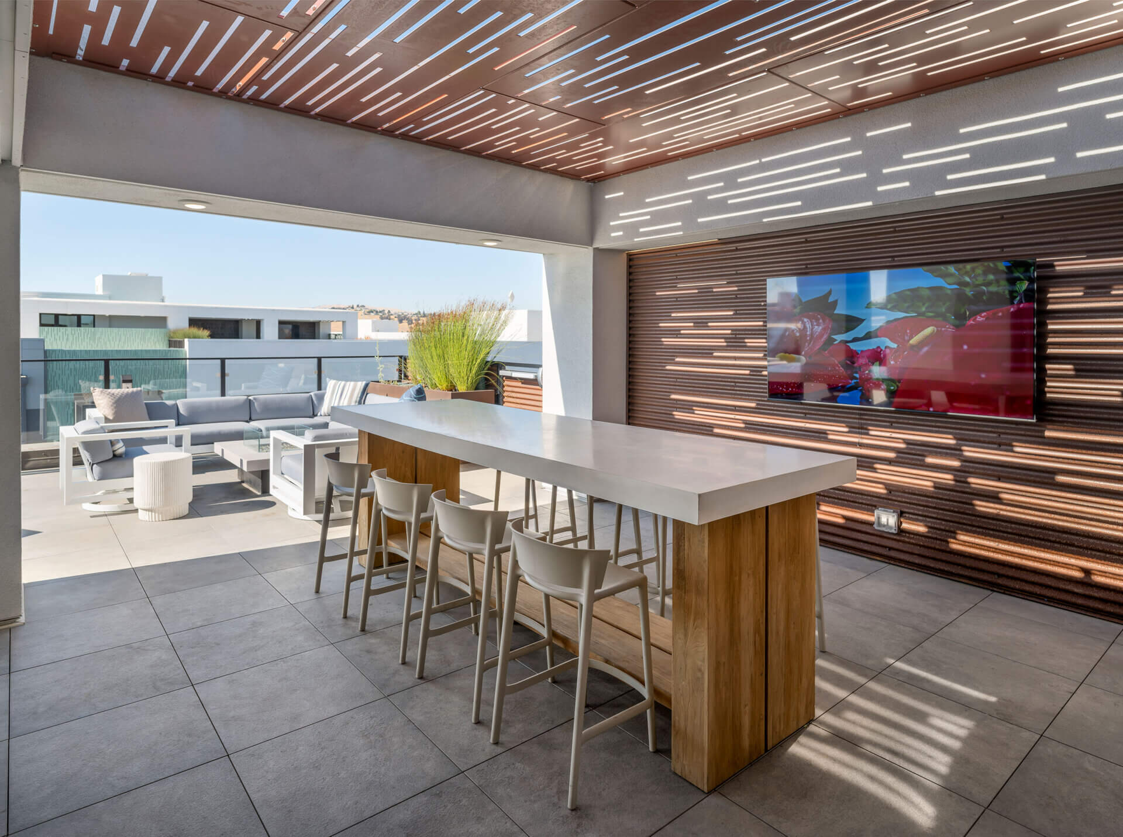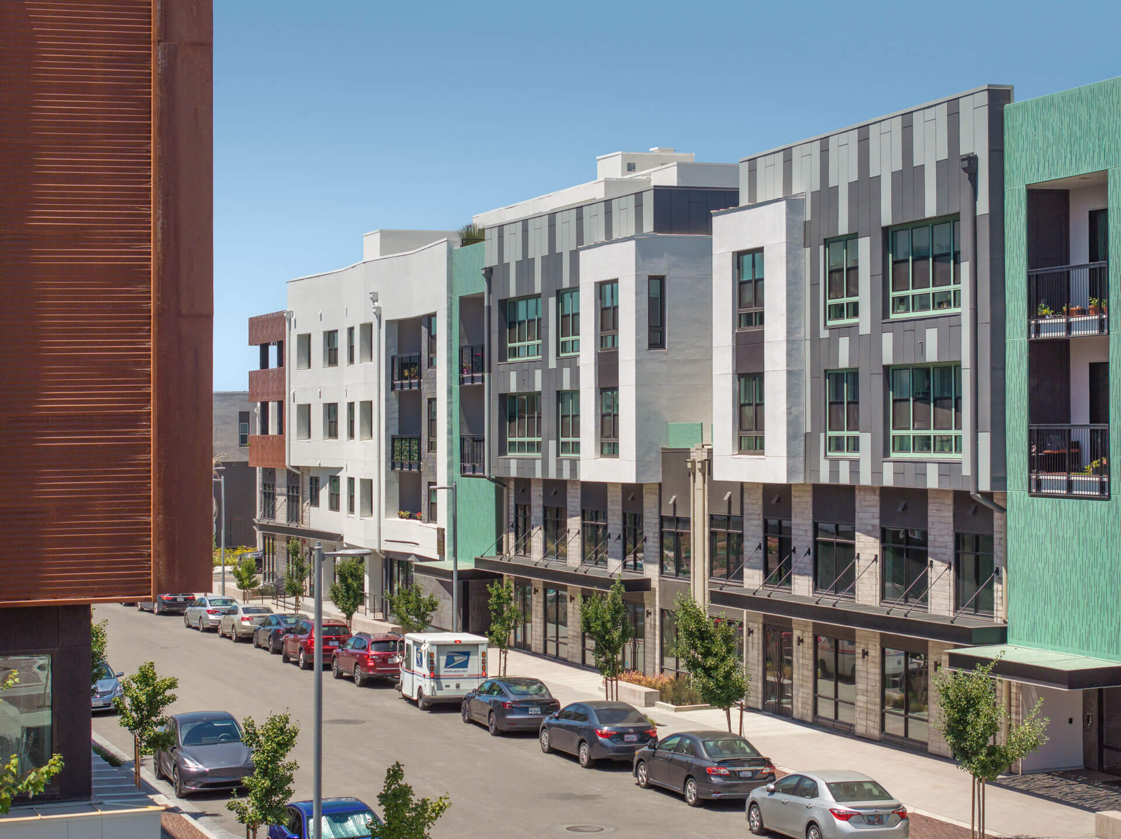A more urban counterpart to the calm townhomes of Kensington Station, Victoria Station is Metro West’s stacked flats activation point in the Warm Springs Master Plan community in Fremont, California. Featuring a glass-clad corner shop and retail-lined street, Victoria Station offers new homes with luxury design, plentiful amenities and a vibrant location. This contemporary stacked flat design explores a variety of materials and textures that create a distinct and recognizable identity, including BOK Modern architectural panels, thin brick veneer and board-formed concrete tile. Modern finish, amenities and access make this the perfect home for urban professionals and their families.
During construction, KTGY’s architects accommodated a client request for amenity roof decks and quickly pivoted to deliver an enhanced design. KTGY’s team addressed egress, additional building heights, and OSHA concerns by reducing plate heights in all buildings and increasing parapet heights for fall protection. Glass guardrails protect the view without compromising design intent, and a pedestal deck system accounts for drainage. Each roof deck capitalizes on views of the Mission Hills, offering outdoor fire pits, lounge and cooking space, and more. Victoria Station residents share a clubhouse and amenities with those at Kensington Station, and the entire development is only minutes away from schools and transit.





